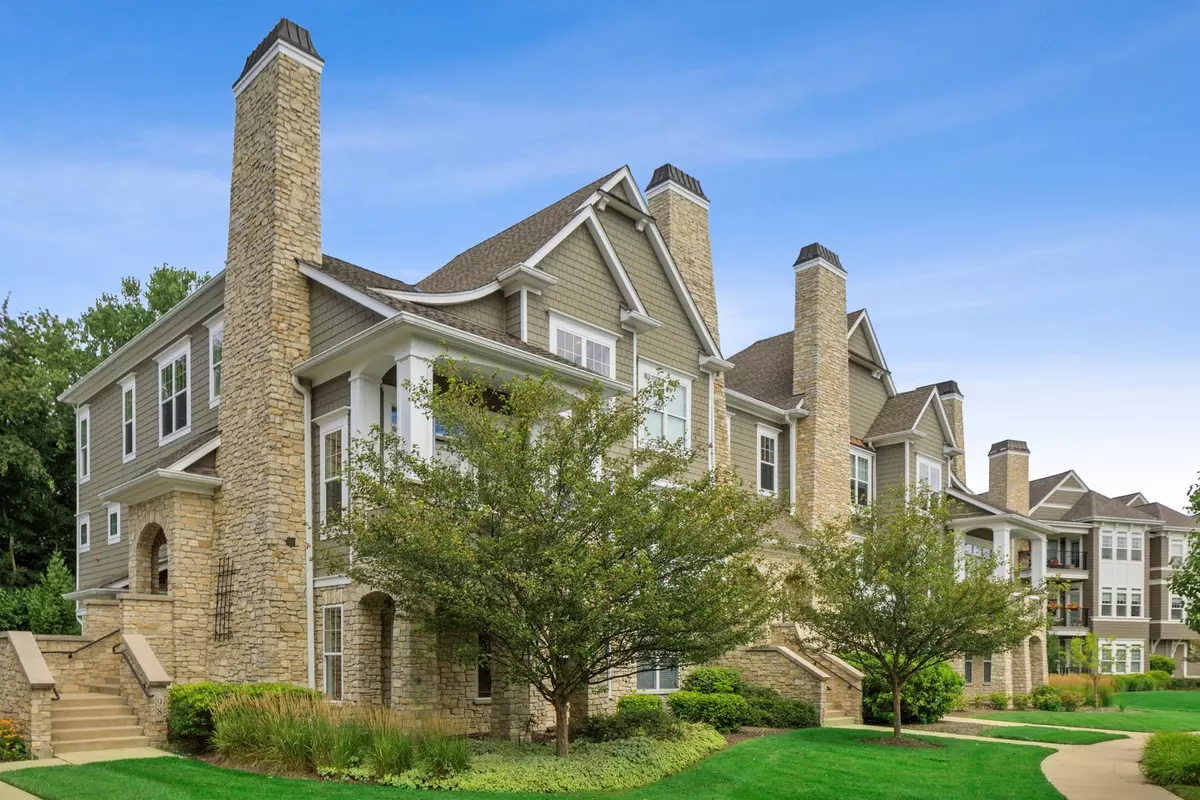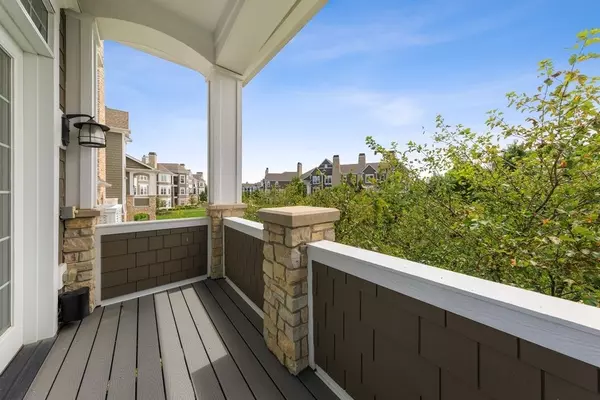$860,000
$875,000
1.7%For more information regarding the value of a property, please contact us for a free consultation.
98 W Kennedy LN Hinsdale, IL 60521
4 Beds
3.5 Baths
2,817 SqFt
Key Details
Sold Price $860,000
Property Type Townhouse
Sub Type T3-Townhouse 3+ Stories
Listing Status Sold
Purchase Type For Sale
Square Footage 2,817 sqft
Price per Sqft $305
Subdivision Hamptons Of Hinsdale
MLS Listing ID 11820951
Sold Date 08/25/23
Bedrooms 4
Full Baths 3
Half Baths 1
HOA Fees $652/mo
Year Built 2008
Annual Tax Amount $14,777
Tax Year 2022
Lot Dimensions COMMON
Property Description
Highly desirable peaceful end unit providing maximum exposure for abundant natural light. Boasting 4 bedrooms plus office! 3 and 1/2 baths and 2 car attached garage with electric car charger. Stunning oversized great room with wall of windows, vaulted ceiling, butlers pantry, fireplace and access to 1 of 2 decks. Great room has plenty of room for formal dining table if desired. Large kitchen complete with with top of the line stainless steel appliances, island, counter seating, breakfast area and pantry storage. Access to 2nd deck from breakfast room. Primary suite is on the main level with dual closets and luxurious spa bath. 2nd floor has cool library/game room overlooking great room. Private office with hardwood flooring and french doors, 2 additional bedrooms and full bath. Walkout lower level with full size windows includes 4th bedroom, family room, laundry room with utility sink, mechanical room, storage closets and access to 2 car garage. Short walk to Hinsdale Central High School.
Location
State IL
County Du Page
Area Hinsdale
Rooms
Basement Full, English
Interior
Interior Features Vaulted/Cathedral Ceilings, Bar-Dry, Hardwood Floors, First Floor Bedroom, First Floor Full Bath, Laundry Hook-Up in Unit
Heating Natural Gas, Forced Air
Cooling Central Air
Fireplaces Number 1
Fireplaces Type Gas Log, Gas Starter
Equipment Humidifier, TV-Cable, CO Detectors, Ceiling Fan(s), Sump Pump
Fireplace Y
Appliance Range, Dishwasher, High End Refrigerator, Washer, Dryer, Disposal, Stainless Steel Appliance(s)
Laundry In Unit
Exterior
Exterior Feature Deck, End Unit
Garage Attached
Garage Spaces 2.0
Roof Type Asphalt
Building
Lot Description Common Grounds, Corner Lot, Landscaped
Story 3
Sewer Sewer-Storm
Water Lake Michigan
New Construction false
Schools
Elementary Schools Elm Elementary School
Middle Schools Hinsdale Middle School
High Schools Hinsdale Central High School
School District 181 , 181, 86
Others
HOA Fee Include Insurance, Exterior Maintenance, Lawn Care, Scavenger, Snow Removal
Ownership Condo
Special Listing Condition None
Pets Description Cats OK, Dogs OK
Read Less
Want to know what your home might be worth? Contact us for a FREE valuation!

Our team is ready to help you sell your home for the highest possible price ASAP

© 2024 Listings courtesy of MRED as distributed by MLS GRID. All Rights Reserved.
Bought with Megan McCleary • Berkshire Hathaway HomeServices Chicago

GET MORE INFORMATION





