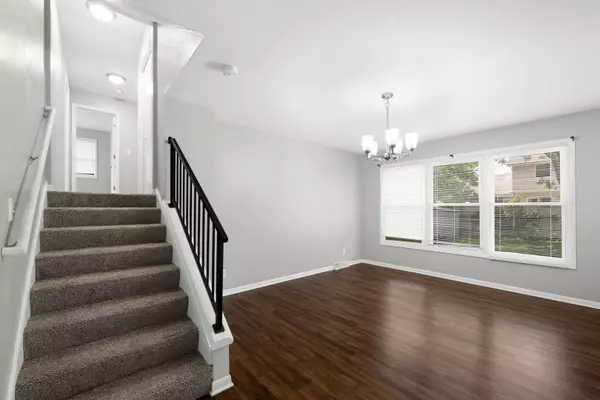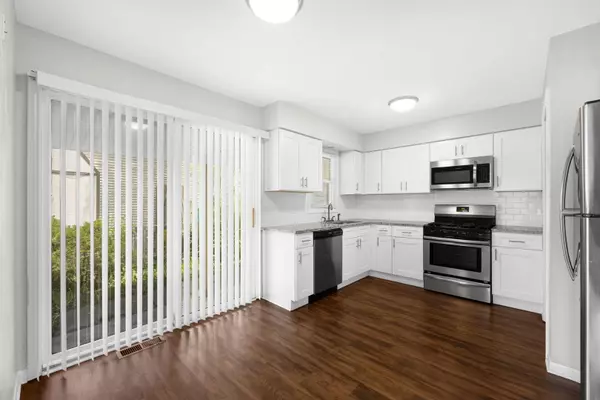$334,900
$334,900
For more information regarding the value of a property, please contact us for a free consultation.
713 Apollo DR Joliet, IL 60435
4 Beds
3 Baths
1,976 SqFt
Key Details
Sold Price $334,900
Property Type Single Family Home
Sub Type Detached Single
Listing Status Sold
Purchase Type For Sale
Square Footage 1,976 sqft
Price per Sqft $169
Subdivision Glenwood Manor
MLS Listing ID 11798628
Sold Date 08/24/23
Style Quad Level
Bedrooms 4
Full Baths 3
Year Built 1977
Annual Tax Amount $5,273
Tax Year 2021
Lot Size 10,890 Sqft
Lot Dimensions 82 X 130 X 82 X 130
Property Description
Discover the perfect blend of space and modernity in this stunning 4-bedroom, 3-bathroom home located in Joliet. The open layout and hardwood floors create a welcoming ambiance that will instantly captivate you. Prepare to be impressed by the kitchen, boasting ample cabinet space, stainless steel appliances, and elegant granite countertops that add a touch of sophistication. Embrace the benefits of energy-efficient LED lighting and water-saving WaterSense plumbing fixtures, showcasing the home's commitment to both style and sustainability. The finished basement offers additional living space, perfect for entertainment or relaxation. Enjoy privacy provided by the fenced-in yard and with the two-car garage, your vehicles will be secure and protected. Additionally, you'll have the pleasure of living in a quiet community, surrounded by a variety of dining options, shopping destinations, and easy access to expressways for effortless commuting. Don't miss out on the opportunity to call this place your own!
Location
State IL
County Will
Area Joliet
Rooms
Basement Full
Interior
Heating Natural Gas, Forced Air
Cooling Central Air
Fireplaces Number 1
Fireplace Y
Appliance Range, Microwave, Dishwasher, Refrigerator, Washer, Dryer
Exterior
Exterior Feature Patio
Parking Features Attached
Garage Spaces 2.5
Community Features Curbs, Sidewalks, Street Lights, Street Paved
Roof Type Asphalt
Building
Sewer Public Sewer
Water Public
New Construction false
Schools
School District 86 , 86, 204
Others
HOA Fee Include None
Ownership Fee Simple
Special Listing Condition None
Read Less
Want to know what your home might be worth? Contact us for a FREE valuation!

Our team is ready to help you sell your home for the highest possible price ASAP

© 2024 Listings courtesy of MRED as distributed by MLS GRID. All Rights Reserved.
Bought with Luke Douglas • Re/Max 10

GET MORE INFORMATION





