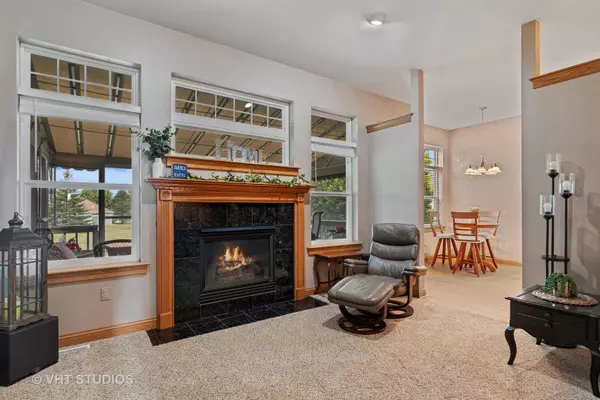$420,000
$429,900
2.3%For more information regarding the value of a property, please contact us for a free consultation.
9000 226th CT #15A Salem, WI 53168
3 Beds
2.5 Baths
2,093 SqFt
Key Details
Sold Price $420,000
Property Type Condo
Sub Type Condo
Listing Status Sold
Purchase Type For Sale
Square Footage 2,093 sqft
Price per Sqft $200
MLS Listing ID 11818684
Sold Date 08/18/23
Bedrooms 3
Full Baths 2
Half Baths 1
HOA Fees $285/mo
Rental Info Yes
Year Built 2002
Annual Tax Amount $5,492
Tax Year 2022
Lot Dimensions COMMON
Property Sub-Type Condo
Property Description
Enjoy the good life in this lovely ranch villa surrounded by tranquility. Greet the day with cornfield out the front door or a cup of coffee in the lanai by enjoying tranquil views overlooking an open green area. Private and quiet country living at its finest in this quaint community of villas. Entertaining is easy with room for all in the sizable livings area in this stunning home. The chef in the house will enjoy the gourmet kitchen with newer stainless steel appliances including new built-in oven, ample cabinetry, and plenty of counter space. The lower level is a dream with a huge built-in workspace/work bench with unbelievable storage including a 1/2 bath. All of the space down there is waiting for your vision to create spaces to fit your lifestyle. The second floor loft, with skylights, makes an ideal space to to work from home, a media room, or an extra bedroom. The low HOA fees provide for exterior maintenance, snow removal, lawn care so life is gives you plenty of of extra free time! Don't miss your chance to live in peace, travel & other fun things.
Location
State WI
County Other
Area Wi-Silver Lake
Rooms
Basement Full
Interior
Interior Features Vaulted/Cathedral Ceilings, Skylight(s), Hardwood Floors, First Floor Bedroom, First Floor Laundry, First Floor Full Bath, Laundry Hook-Up in Unit, Walk-In Closet(s)
Heating Natural Gas, Forced Air
Cooling Central Air
Fireplaces Number 1
Fireplaces Type Gas Log, Gas Starter
Equipment Humidifier, Water-Softener Owned, CO Detectors, Ceiling Fan(s), Sump Pump, Backup Sump Pump;
Fireplace Y
Appliance Range, Microwave, Dishwasher, Refrigerator, Washer, Dryer, Stainless Steel Appliance(s), Built-In Oven, Water Softener Owned, Gas Cooktop
Laundry Gas Dryer Hookup, In Unit, Sink
Exterior
Exterior Feature Deck, Porch Screened
Parking Features Attached
Garage Spaces 2.0
Roof Type Asphalt
Building
Lot Description Common Grounds
Story 1
Sewer Public Sewer
Water Community Well
New Construction false
Schools
Elementary Schools Salem
Middle Schools Salem
High Schools Central High School
School District 0 , 0
Others
HOA Fee Include Insurance, Exterior Maintenance, Lawn Care, Snow Removal
Ownership Condo
Special Listing Condition None
Pets Allowed Cats OK, Dogs OK, Number Limit
Read Less
Want to know what your home might be worth? Contact us for a FREE valuation!

Our team is ready to help you sell your home for the highest possible price ASAP

© 2025 Listings courtesy of MRED as distributed by MLS GRID. All Rights Reserved.
Bought with Non Member • NON MEMBER
GET MORE INFORMATION





