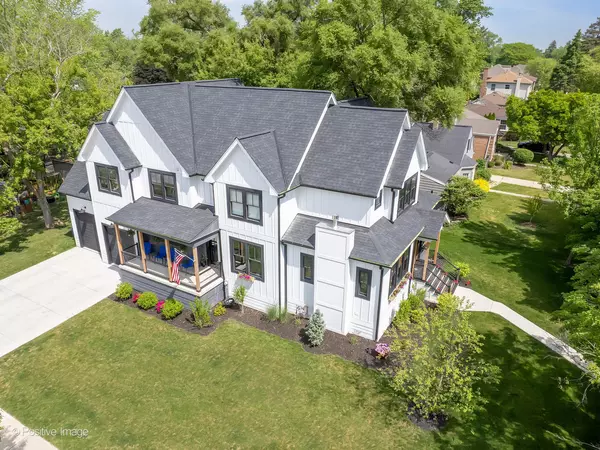$1,180,000
$1,200,000
1.7%For more information regarding the value of a property, please contact us for a free consultation.
30 Hiawatha DR Clarendon Hills, IL 60514
4 Beds
4.5 Baths
3,540 SqFt
Key Details
Sold Price $1,180,000
Property Type Single Family Home
Sub Type Detached Single
Listing Status Sold
Purchase Type For Sale
Square Footage 3,540 sqft
Price per Sqft $333
MLS Listing ID 11801599
Sold Date 08/11/23
Bedrooms 4
Full Baths 4
Half Baths 1
Year Built 2021
Annual Tax Amount $14,041
Tax Year 2021
Lot Dimensions 87X132
Property Sub-Type Detached Single
Property Description
Stunning custom-built home in the charming Blackhawk Heights neighborhood. With a contemporary feel and an open floor plan, this residence offers the perfect blend of modern design and functionality. As you enter, you'll be captivated by the large windows that fill the home with natural light. The sleek fireplace, wide plank hardwood floors, custom-designed millwork and lighting choices accentuate the home's modern aesthetic. The main level boasts a first-floor office or fifth bedroom, providing flexibility to suit your needs. Custom-built cabinetry in the kitchen provides ample storage space along with oversized pantry with pull-out bins ensuring organization is a breeze. The coffee bar adds a touch of luxury, perfect for enjoying your morning brew. Primary suite, boasting a zero-entry shower, fixed rain showerhead, shower handset, and a luxurious soaking tub. Tray and vaulted ceilings add an extra touch of elegance to the space. The three additional spacious bedrooms with custom closets with built-ins for maximum functionality. The guest bath features a unique free-standing tub inside a walk-in shower, creating a spa-like experience for your guests. Second-floor laundry room adds convenience to your daily routine. Finished basement with a recreation room and a full bath. Three outdoor porches that allow you to enjoy the sun at all times of the day, as well as an outdoor patio for hosting gatherings or simply relaxing. The deep two-car garage is a car enthusiast's dream, with ample height for car lifts. It is also plumbed for heat (along with the driveway) and features raised tread tile flooring.
Location
State IL
County Du Page
Area Clarendon Hills
Rooms
Basement Full, Walkout
Interior
Interior Features Vaulted/Cathedral Ceilings, Hardwood Floors, First Floor Bedroom, Second Floor Laundry, Built-in Features, Walk-In Closet(s), Open Floorplan
Heating Natural Gas, Forced Air
Cooling Central Air, Zoned
Fireplaces Number 1
Fireplaces Type Heatilator
Equipment Humidifier, Fire Sprinklers, Ceiling Fan(s), Sump Pump, Radon Mitigation System, Water Heater-Gas
Fireplace Y
Appliance Range, Microwave, Dishwasher, Refrigerator, Disposal, Wine Refrigerator, Gas Oven, Range Hood
Laundry Gas Dryer Hookup, Sink
Exterior
Exterior Feature Patio
Parking Features Attached
Garage Spaces 2.0
Community Features Park, Sidewalks, Street Lights, Street Paved
Roof Type Asphalt
Building
Lot Description Corner Lot
Sewer Public Sewer
Water Lake Michigan, Public
New Construction false
Schools
School District 201 , 201, 201
Others
HOA Fee Include None
Ownership Fee Simple
Special Listing Condition None
Read Less
Want to know what your home might be worth? Contact us for a FREE valuation!

Our team is ready to help you sell your home for the highest possible price ASAP

© 2025 Listings courtesy of MRED as distributed by MLS GRID. All Rights Reserved.
Bought with Elizabeth Amidon • Jameson Sotheby's Intl Realty
GET MORE INFORMATION





