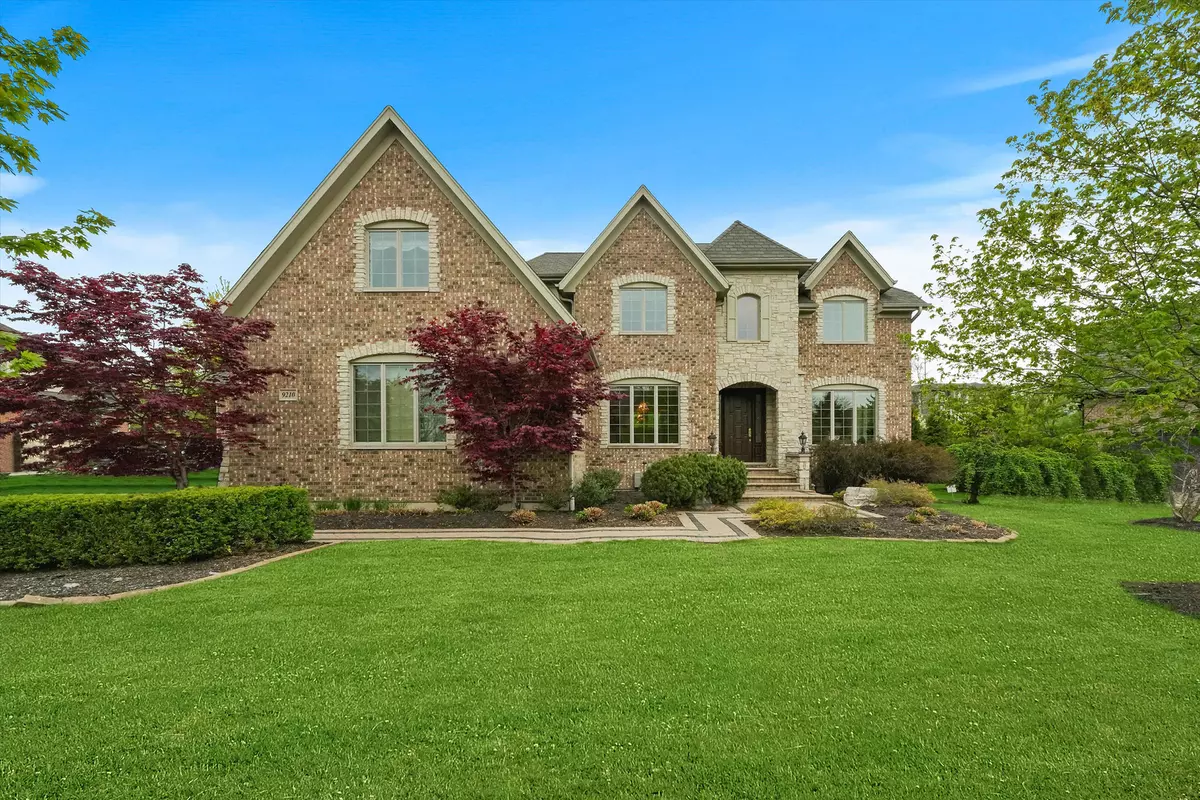$1,275,000
$1,335,000
4.5%For more information regarding the value of a property, please contact us for a free consultation.
9210 Forest Edge DR Burr Ridge, IL 60527
5 Beds
5 Baths
4,096 SqFt
Key Details
Sold Price $1,275,000
Property Type Single Family Home
Sub Type Detached Single
Listing Status Sold
Purchase Type For Sale
Square Footage 4,096 sqft
Price per Sqft $311
Subdivision Forest Edge
MLS Listing ID 11801648
Sold Date 08/10/23
Style Traditional
Bedrooms 5
Full Baths 4
Half Baths 2
HOA Fees $50/ann
Year Built 2012
Annual Tax Amount $18,005
Tax Year 2021
Lot Size 0.710 Acres
Lot Dimensions 125X242X125X250
Property Description
An aura of understated elegance distinguishes this ultra upgraded, CUSTOM masterpiece in exclusive Forest Edge on almost 3/4 of an acre! Built with uncompromising quality and the highest attention to detail. Impressive foyer opens into a home that lends itself to effortless entertaining. Elegant, wrought iron staircase with a sprawling catwalk that overlooks the stunning two story great room. Spectacular great room offers a gorgeous coffered ceiling, double sided fireplace and tons of windows for natural sunlight. Stunning gourmet kitchen tastefully appointed with furniture quality cabinetry, granite countertops, high-end stainless steel appliances, walk-in pantry, double sided, floor to ceiling stone fireplace and a quaint breakfast room/eat in area for additional seating and entertaining. Formal living room and dining room with gleaming hardwood flooring and custom crown molding. MAIN level office or potential bedroom. Luxurious master suite with custom tray ceilings with windows overlooking the incredible grounds. Posh master bath with a dual vanity, walk in shower and two sizable walk in closets. HOME THEATRE on the second level to cozy up on a Friday night. Three additional bedrooms on the second level (one with a private full bathroom) and the remaining two share a full bathroom. Finished LOOK OUT lower level offers endless opportunities with a second kitchen, full bedroom with a private ensuite, additional half bathroom, family area with a beautiful fireplace, workout room, SECOND laundry area, bonus room and potential for related living. Dream backyard offers ultimate privacy and features expansive patio, outdoor kitchen, pergola, fireplace and more! Beautiful community boasts estates of distinction and luxury. Minutes from shopping, dining, METRA, parks, schools, expressway access and BURR RIDGE Center. For the discerning buyer seeking an impeccably maintained residence set amidst wooded splendor. 4 car garage, alarm system, dual zoned furnace and ac... the list of upgrades is endless! Call for your private showing today. CHECK OUT THE FULL LENGTH VIDEO TOUR!
Location
State IL
County Du Page
Area Burr Ridge
Rooms
Basement Full, English
Interior
Interior Features Vaulted/Cathedral Ceilings, Hardwood Floors, First Floor Laundry, Built-in Features, Walk-In Closet(s), Coffered Ceiling(s), Open Floorplan, Special Millwork
Heating Natural Gas, Forced Air, Sep Heating Systems - 2+, Zoned
Cooling Central Air, Zoned
Fireplaces Number 3
Fireplaces Type Gas Log, Gas Starter
Equipment Humidifier, Security System, Ceiling Fan(s), Sump Pump, Sprinkler-Lawn, Air Purifier, Backup Sump Pump;, Multiple Water Heaters
Fireplace Y
Appliance Double Oven, Microwave, Dishwasher, Refrigerator, Washer, Dryer, Stainless Steel Appliance(s)
Laundry Gas Dryer Hookup, Laundry Closet, Multiple Locations, Sink
Exterior
Exterior Feature Hot Tub, Brick Paver Patio, Storms/Screens
Parking Features Attached
Garage Spaces 4.0
Community Features Street Lights, Street Paved
Roof Type Asphalt
Building
Lot Description Landscaped, Mature Trees
Sewer Public Sewer
Water Lake Michigan
New Construction false
Schools
Elementary Schools Anne M Jeans Elementary School
Middle Schools Burr Ridge Middle School
High Schools Hinsdale South High School
School District 180 , 180, 86
Others
HOA Fee Include Other
Ownership Fee Simple
Special Listing Condition None
Read Less
Want to know what your home might be worth? Contact us for a FREE valuation!

Our team is ready to help you sell your home for the highest possible price ASAP

© 2024 Listings courtesy of MRED as distributed by MLS GRID. All Rights Reserved.
Bought with Rose Marth • Baird & Warner

GET MORE INFORMATION

