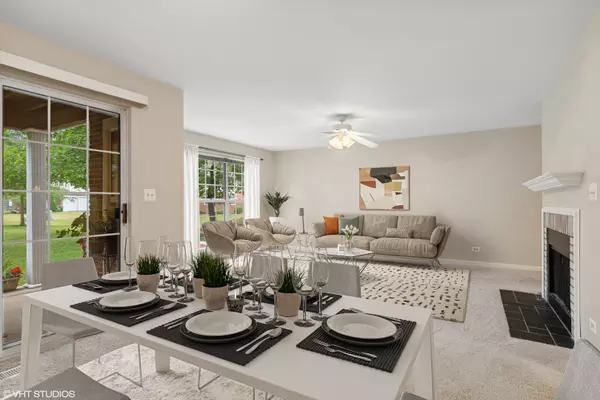$274,000
$275,000
0.4%For more information regarding the value of a property, please contact us for a free consultation.
501 Grosse Pointe Circle Vernon Hills, IL 60061
2 Beds
2 Baths
1,278 SqFt
Key Details
Sold Price $274,000
Property Type Condo
Sub Type Condo,Townhouse-Ranch
Listing Status Sold
Purchase Type For Sale
Square Footage 1,278 sqft
Price per Sqft $214
Subdivision Carriages Of Grosse Pointe
MLS Listing ID 11819575
Sold Date 08/07/23
Bedrooms 2
Full Baths 2
HOA Fees $341/mo
Rental Info No
Year Built 1993
Annual Tax Amount $6,789
Tax Year 2022
Lot Dimensions COMMON
Property Description
Perfect townhome condo in perfect location! This first level RANCH home has 2 bedrooms, 2 baths AND a 2 car attached garage! Many recent upgrades such as all stainless steel kitchen (2019) and new (2023) HVAC system. Some of the great features of this home are: the HUGE kitchen with eat-in area (or put in an island!); wood burning fireplace (with gas logs and starter) has wood mantel and tasteful brick surround; handsome ceiling fans in living room and primary bedroom; convenient laundry room with newer washer/dryer. Outdoor space is fabulous with large covered section and open air extension (lots of sun!). With its many extra wide and tall windows, this home is drenched with light, and has been meticulously maintained. Located across from the park and walking trails. Super convenient to transportation, restaurants and shopping. AND the award-winning Adlai S Stevenson school district. Come fall in love with this home....it is ready for you to move in! (Some photos have been virtually staged)
Location
State IL
County Lake
Area Indian Creek / Vernon Hills
Rooms
Basement None
Interior
Interior Features First Floor Bedroom, First Floor Laundry, First Floor Full Bath, Walk-In Closet(s), Some Carpeting, Some Window Treatmnt, Drapes/Blinds
Heating Natural Gas, Forced Air
Cooling Central Air
Fireplaces Number 1
Fireplaces Type Wood Burning, Gas Log, Gas Starter
Equipment CO Detectors, Ceiling Fan(s)
Fireplace Y
Appliance Range, Microwave, Dishwasher, Refrigerator, Washer, Dryer, Disposal
Laundry Gas Dryer Hookup, Electric Dryer Hookup, In Unit
Exterior
Exterior Feature Patio
Parking Features Attached
Garage Spaces 2.0
Amenities Available Park
Building
Lot Description Common Grounds
Story 1
Sewer Public Sewer
Water Public
New Construction false
Schools
Elementary Schools Diamond Lake Elementary School
Middle Schools West Oak Middle School
High Schools Adlai E Stevenson High School
School District 76 , 76, 125
Others
HOA Fee Include Water, Insurance, Exterior Maintenance, Lawn Care, Scavenger, Snow Removal
Ownership Condo
Special Listing Condition None
Pets Allowed Cats OK, Dogs OK
Read Less
Want to know what your home might be worth? Contact us for a FREE valuation!

Our team is ready to help you sell your home for the highest possible price ASAP

© 2024 Listings courtesy of MRED as distributed by MLS GRID. All Rights Reserved.
Bought with Deborah Miller Cohen • Baird & Warner

GET MORE INFORMATION





