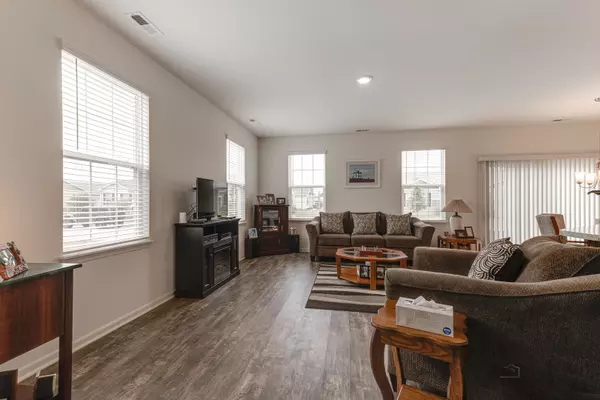$280,000
$279,900
For more information regarding the value of a property, please contact us for a free consultation.
1104 Crestview LN #1352 Pingree Grove, IL 60140
2 Beds
2 Baths
1,332 SqFt
Key Details
Sold Price $280,000
Property Type Multi-Family
Sub Type Quad-Ranch
Listing Status Sold
Purchase Type For Sale
Square Footage 1,332 sqft
Price per Sqft $210
Subdivision Carillon At Cambridge Lakes
MLS Listing ID 11807260
Sold Date 07/31/23
Bedrooms 2
Full Baths 2
HOA Fees $316/mo
Year Built 2019
Annual Tax Amount $4,159
Tax Year 2021
Lot Dimensions 42 X 64
Property Description
Looking for a Ranch style home in an Active Gated community? Look no more! Carillion at Cambridge Lakes subdivision! Just like new! Freshly painted, neutral decor throughout! Seamless laminate floors, open kitchen w/granite look counters, 42 " cabinets and stainless appliances. Shows open and airy w/9 foot ceilings, great for entertaining! Kitchen w/glass doors leads to patio. Great master suite w/luxury bath and spacious closets. Laundry room w/washer/dryer/wash tub and closets. Attached 2 car garage! This community offers Clubhouse, swimming pool inside and out, Fitness center, Exercise room, Tennis courts, Golf, Bocce Ball, Natural walking trails and so much more! Resort style living & Great community to meet neighbors and make a new home! Easy access to I90, O'Hare, Randall Rd. and shopping galore!
Location
State IL
County Kane
Area Hampshire / Pingree Grove
Rooms
Basement None
Interior
Interior Features First Floor Bedroom, First Floor Laundry, First Floor Full Bath, Laundry Hook-Up in Unit, Walk-In Closet(s), Ceiling - 9 Foot, Open Floorplan, Some Carpeting, Some Window Treatmnt, Drapes/Blinds
Heating Natural Gas, Forced Air
Cooling Central Air
Equipment CO Detectors
Fireplace N
Appliance Range, Microwave, Dishwasher, Stainless Steel Appliance(s)
Laundry In Unit
Exterior
Exterior Feature Patio, End Unit
Garage Attached
Garage Spaces 2.0
Amenities Available Bike Room/Bike Trails, Exercise Room, Golf Course, Health Club, Party Room, Sundeck, Indoor Pool, Pool, Tennis Court(s), Spa/Hot Tub, Patio, Private Indoor Pool, Private Inground Pool, School Bus
Roof Type Asphalt
Building
Lot Description Landscaped
Story 1
Sewer Public Sewer
Water Public
New Construction false
Schools
School District 300 , 300, 300
Others
HOA Fee Include Insurance, Clubhouse, Exercise Facilities, Pool, Lawn Care, Snow Removal, Other
Ownership Fee Simple w/ HO Assn.
Special Listing Condition None
Pets Description Cats OK, Dogs OK
Read Less
Want to know what your home might be worth? Contact us for a FREE valuation!

Our team is ready to help you sell your home for the highest possible price ASAP

© 2024 Listings courtesy of MRED as distributed by MLS GRID. All Rights Reserved.
Bought with Amy Kite • Keller Williams Infinity

GET MORE INFORMATION





