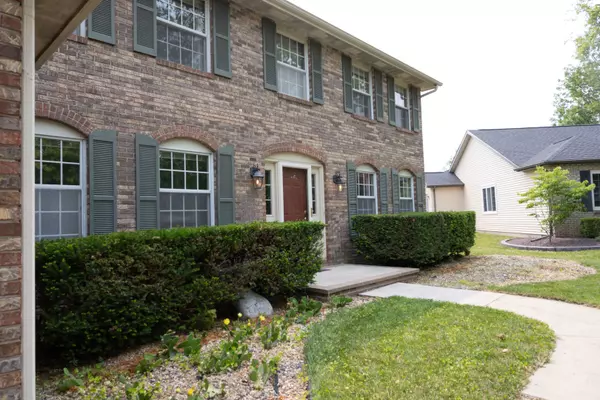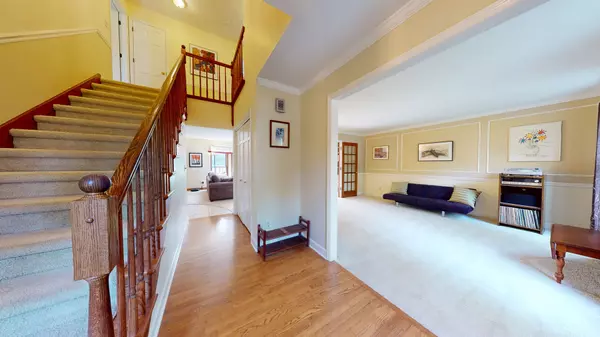$430,000
$430,000
For more information regarding the value of a property, please contact us for a free consultation.
2204 Misty Meadow PL Champaign, IL 61822
4 Beds
2.5 Baths
3,277 SqFt
Key Details
Sold Price $430,000
Property Type Single Family Home
Sub Type Detached Single
Listing Status Sold
Purchase Type For Sale
Square Footage 3,277 sqft
Price per Sqft $131
Subdivision Robeson Meadows
MLS Listing ID 11809770
Sold Date 07/28/23
Bedrooms 4
Full Baths 2
Half Baths 1
HOA Fees $16/ann
Year Built 1988
Annual Tax Amount $10,322
Tax Year 2022
Lot Size 10,890 Sqft
Lot Dimensions 47.05 X 119.04 X 150 X 131.54
Property Description
Located on a quiet cul-de-sac and backed up to neighborhood commons, this stately two-story features an all-brick facade. The home offers more than 4,000 total finished square feet in a versatile floor plan. Highlights include Pella windows and solid wood six-panel interior doors throughout. The kitchen features oak cabinetry and granite counters with undermount sink. The family room features numerous solid oak built-ins, a wood-burning fireplace with gas log, and a wall of full-length windows overlooking the backyard and commons. A large screened-in porch with cathedral ceiling provides a relaxing spot to relax or entertain while enjoying the endless backyard views. The primary bedroom suite includes an en suite bath with separate shower and whirlpool tub. There is also a bonus private study or exercise room in addition to multiple closets. The other three updstairs bedrooms are generously sized and share a hall bath with double vanities. A partial basement includes a finished recreation/game/theater room and a 5th bedroom. The garage features a high current EV charger. The home includes an enormous laundry room with tons of built-in cabinets and counter space, as well as a closet and an additional back door. The roof was replaced in 2017, and the central a/c is brand new in 2023. Recent pre-listing inspection report on file. See HD photo gallery and 3D virtual tour!
Location
State IL
County Champaign
Area Champaign, Savoy
Rooms
Basement Partial
Interior
Interior Features Skylight(s), Bar-Wet, First Floor Laundry, Walk-In Closet(s), Pantry
Heating Natural Gas
Cooling Central Air
Fireplaces Number 1
Equipment Radon Mitigation System
Fireplace Y
Appliance Washer, Dryer
Exterior
Exterior Feature Porch Screened, Outdoor Grill
Garage Attached
Garage Spaces 2.0
Community Features Park, Lake, Sidewalks, Street Paved
Building
Lot Description Park Adjacent
Sewer Public Sewer
Water Public
New Construction false
Schools
Elementary Schools Unit 4 Of Choice
Middle Schools Unit 4 Of Choice
High Schools Centennial High School
School District 4 , 4, 4
Others
HOA Fee Include Lake Rights, Other
Ownership Fee Simple w/ HO Assn.
Special Listing Condition None
Read Less
Want to know what your home might be worth? Contact us for a FREE valuation!

Our team is ready to help you sell your home for the highest possible price ASAP

© 2024 Listings courtesy of MRED as distributed by MLS GRID. All Rights Reserved.
Bought with Nate Evans • eXp Realty,LLC-Maho

GET MORE INFORMATION





