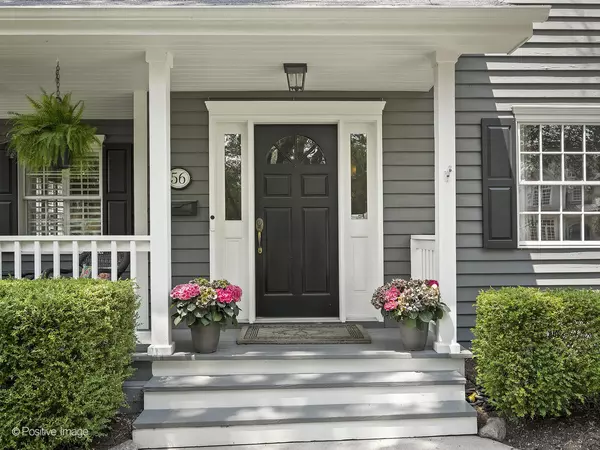$1,249,000
$1,249,000
For more information regarding the value of a property, please contact us for a free consultation.
56 Waverly AVE Clarendon Hills, IL 60514
5 Beds
4.5 Baths
3,926 SqFt
Key Details
Sold Price $1,249,000
Property Type Single Family Home
Sub Type Detached Single
Listing Status Sold
Purchase Type For Sale
Square Footage 3,926 sqft
Price per Sqft $318
MLS Listing ID 11804732
Sold Date 07/28/23
Style Traditional
Bedrooms 5
Full Baths 4
Half Baths 1
Year Built 1950
Annual Tax Amount $16,363
Tax Year 2022
Lot Size 8,189 Sqft
Lot Dimensions 60 X 145
Property Sub-Type Detached Single
Property Description
Elegance meets Everyday! Watch the neighborhood bustle from the quietude of your front porch! Waverly is a cul de sac street just waiting to welcome YOU~ Live and surround yourself in modern farm house luxury; 4+1 Beds, 4.1 Baths, 1st floor office option, featuring 9-ft ceilings on the first level, a gorgeous Normandy Carrera marble kitchen, Bosch, Viking and Wolf Appliances, refinished hardwoods on levels 1 and 2, with adorable mudroom and full bath addition on the east side of home. Family room beckons you in with cozy step down, gas fireplace with built in bookshelves and french doors to rear yard and custom built wood-fire chiminea and bluestone patio w/ seating wall/enclosure. Rear yard enclosed by a fence with gate; irrigation system for front and rear yard. Finished lower level with custom built ins and half bath (plumbed for shower if needed). Ample crawl storage and unfinished mechanical laundry room. Large/2-Car detached garage with some overhead storage. 3 blks to Metra, Village of Clarendon Hills, and Prospect/CHMS campus. D181/D86 FABULOUS location! VISIT US AND SEE!
Location
State IL
County Du Page
Area Clarendon Hills
Rooms
Basement Full
Interior
Interior Features Vaulted/Cathedral Ceilings, Bar-Wet, Hardwood Floors, First Floor Bedroom, First Floor Full Bath, Walk-In Closet(s)
Heating Natural Gas
Cooling Central Air, Zoned
Fireplaces Number 2
Fireplaces Type Wood Burning, Gas Log, Gas Starter
Equipment Humidifier, TV-Cable, Security System, Ceiling Fan(s), Sump Pump, Sprinkler-Lawn
Fireplace Y
Appliance Range, Microwave, Dishwasher, High End Refrigerator, Freezer, Washer, Dryer, Disposal, Stainless Steel Appliance(s), Wine Refrigerator, Range Hood, Other
Laundry Sink
Exterior
Exterior Feature Patio, Invisible Fence
Parking Features Detached
Garage Spaces 2.0
Community Features Park, Pool, Tennis Court(s), Lake, Sidewalks, Street Paved
Roof Type Asphalt
Building
Lot Description Fenced Yard, Landscaped
Sewer Public Sewer
Water Lake Michigan
New Construction false
Schools
Elementary Schools Prospect Elementary School
Middle Schools Clarendon Hills Middle School
High Schools Hinsdale Central High School
School District 181 , 181, 86
Others
HOA Fee Include None
Ownership Fee Simple
Special Listing Condition None
Read Less
Want to know what your home might be worth? Contact us for a FREE valuation!

Our team is ready to help you sell your home for the highest possible price ASAP

© 2025 Listings courtesy of MRED as distributed by MLS GRID. All Rights Reserved.
Bought with Sarah Swanson • Compass
GET MORE INFORMATION





