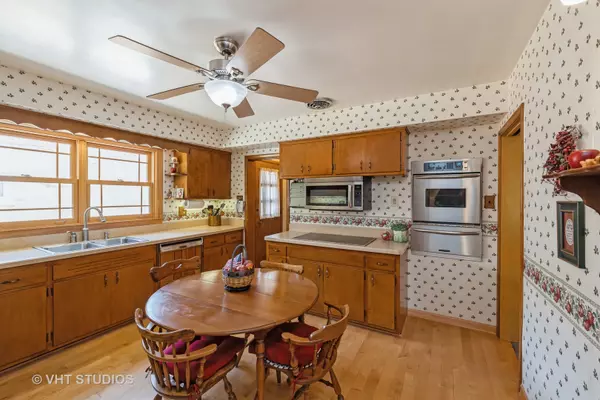$389,900
$389,900
For more information regarding the value of a property, please contact us for a free consultation.
1017 Sherwood RD La Grange Park, IL 60526
3 Beds
2 Baths
1,429 SqFt
Key Details
Sold Price $389,900
Property Type Single Family Home
Sub Type Detached Single
Listing Status Sold
Purchase Type For Sale
Square Footage 1,429 sqft
Price per Sqft $272
MLS Listing ID 11805409
Sold Date 07/18/23
Style Ranch
Bedrooms 3
Full Baths 2
Year Built 1956
Annual Tax Amount $5,357
Tax Year 2021
Lot Dimensions 50X123
Property Description
SOLD IN PRIVATE LISTING NETWORK. Looking for a charming and spacious ranch? Look no further! Upon entering the home, you will be welcomed into the open and airy layout of the large living room with wood burning fireplace and large dining room. This layout seamlessly connects to the kitchen and a hallway leading to the bedrooms and main level bath. The kitchen offers plenty of counter space/cabinets and most stainless steel appliances which are all included. Each of the generously sized bedrooms offer double closets, ceiling fans, and updated windows. Updated Windows and Hardwood floors under the carpet on main level! The massive basement offers newer vinyl tile flooring, 2nd fireplace, several storage closets and is the perfect family room. The huge laundry area may also be used for entertaining as it features a breakfast bar and additional counter space. There is also an office and workshop/mechanical room with abundant storage space. This meticulously clean and well maintained home must be added to your list! It is located two blocks from Forest Road Elementary, the La Grange Park Post Office, coffee shop, and gym. A few blocks away from the Jewel, Memorial Park, Panera, restaurants and other wonderful shops. Salt Creek Trail and the Brookfield Zoo are minutes away. Near the Metra, I-294, I-290, I-55, both airports, and downtown La Grange. This is an estate and will be conveyed in AS-IS condition.
Location
State IL
County Cook
Area La Grange Park
Rooms
Basement Full
Interior
Heating Natural Gas, Forced Air
Cooling Central Air
Fireplaces Number 2
Fireplaces Type Wood Burning
Equipment Ceiling Fan(s)
Fireplace Y
Appliance Range, Microwave, Dishwasher, Refrigerator, Washer, Dryer, Cooktop
Exterior
Exterior Feature Patio
Parking Features Detached
Garage Spaces 2.0
Community Features Curbs, Sidewalks, Street Lights, Street Paved
Building
Sewer Public Sewer
Water Lake Michigan, Public
New Construction false
Schools
Elementary Schools Forest Road Elementary School
Middle Schools Park Junior High School
High Schools Lyons Twp High School
School District 102 , 102, 204
Others
HOA Fee Include None
Ownership Fee Simple
Special Listing Condition None
Read Less
Want to know what your home might be worth? Contact us for a FREE valuation!

Our team is ready to help you sell your home for the highest possible price ASAP

© 2024 Listings courtesy of MRED as distributed by MLS GRID. All Rights Reserved.
Bought with Anne Hodge • @properties Christie's International Real Estate

GET MORE INFORMATION





