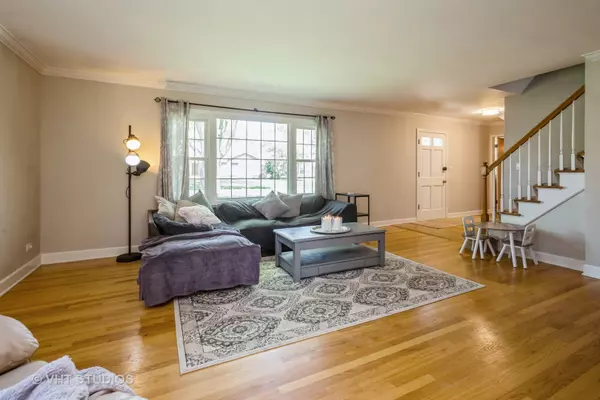$475,000
$434,000
9.4%For more information regarding the value of a property, please contact us for a free consultation.
471 E Mill Valley RD Palatine, IL 60074
4 Beds
2.5 Baths
2,100 SqFt
Key Details
Sold Price $475,000
Property Type Single Family Home
Sub Type Detached Single
Listing Status Sold
Purchase Type For Sale
Square Footage 2,100 sqft
Price per Sqft $226
Subdivision Reseda
MLS Listing ID 11785081
Sold Date 07/14/23
Style Colonial
Bedrooms 4
Full Baths 2
Half Baths 1
Year Built 1966
Annual Tax Amount $9,161
Tax Year 2021
Lot Size 9,273 Sqft
Lot Dimensions 117 X 79
Property Description
Welcome to this warm and inviting 2- story colonial home nestled on a quiet tree lined street in a wonderful neighborhood. Inviting foyer with beautiful hardwood floors opens to a bright & airy living room & dining room. Spacious family room with a beautifully refreshed wood/gas fireplace opens to the beautiful kitchen with a breakfast bar, and high-end SS appliances. Enjoy the 3- season sunroom relaxing to music on the Bluetooth amp with speakers while overlooking the expansive backyard with mature trees. Upstairs features an oversized primary suite with a private bath tastefully updated and plenty of closet space, plus 3 additional generous bedrooms with plenty of closet space and a guest bath. Gorgeous hardwood flooring and crown molding main floor. There is an ample amount of storage space throughout the home with numerous closets and a storage area in the basement. The huge basement awaits your finishing touches for whatever your needs. Expansive fenced backyard offers great space for family and friends' gatherings. Excellent location and well maintained, tastefully updated in neutral decor and close to shopping, restaurants, expressways and train station, and entertainment. The extra refrigerator and above ground pool stays with home. This home has so many upgrades including the following: 2021-2023-new attic fan/thermostat, humidistat, high- end Stainless Steel appliances: GE D/W, Refrigerator, Gas Range, GE Microwave, touch kitchen faucet, new interior ceiling light fixtures, powder room: new faucet and light fixture, chimney inspection, exterior garden with fruit bushes (raspberry & blueberry). Freshly painted fireplace, ensuite bath remodel, sunroom blinds window coverings in all bedrooms. kitchen backsplash, jeep hardtop hoist interior of garage, smart light switches, ring doorbell, whirlpool whole house water filter system, freshly painted brick fireplace, sunroom Bluetooth amp with speakers This home is located in an excellent school district and offers the perfect combination of features and location. Don't miss your chance to own this amazing home, make your appointment today.
Location
State IL
County Cook
Area Palatine
Rooms
Basement Full
Interior
Interior Features Hardwood Floors, Walk-In Closet(s), Some Carpeting, Drapes/Blinds, Separate Dining Room
Heating Natural Gas
Cooling Central Air
Fireplaces Number 1
Fireplaces Type Wood Burning, Gas Starter
Equipment Humidifier, TV-Cable, CO Detectors, Ceiling Fan(s), Fan-Attic Exhaust, Sump Pump, Radon Mitigation System
Fireplace Y
Appliance Range, Microwave, Dishwasher, Refrigerator, Washer, Dryer, Stainless Steel Appliance(s)
Laundry In Unit
Exterior
Exterior Feature Deck, Porch Screened, Above Ground Pool
Parking Features Attached
Garage Spaces 2.0
Community Features Park, Curbs, Sidewalks, Street Lights, Street Paved
Roof Type Asphalt
Building
Lot Description Fenced Yard
Sewer Public Sewer
Water Lake Michigan
New Construction false
Schools
Elementary Schools Virginia Lake Elementary School
Middle Schools Walter R Sundling Junior High Sc
High Schools Palatine High School
School District 15 , 15, 211
Others
HOA Fee Include None
Ownership Fee Simple
Special Listing Condition None
Read Less
Want to know what your home might be worth? Contact us for a FREE valuation!

Our team is ready to help you sell your home for the highest possible price ASAP

© 2024 Listings courtesy of MRED as distributed by MLS GRID. All Rights Reserved.
Bought with Nadine Pomilia • RE/MAX Suburban

GET MORE INFORMATION





