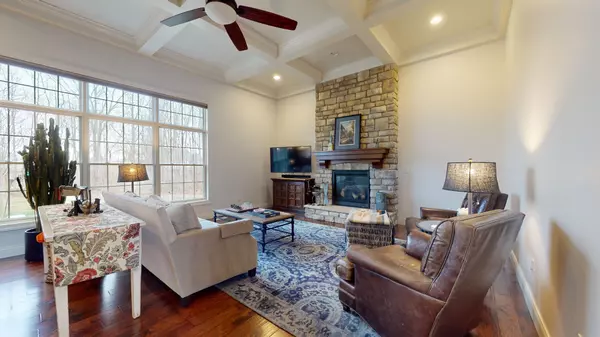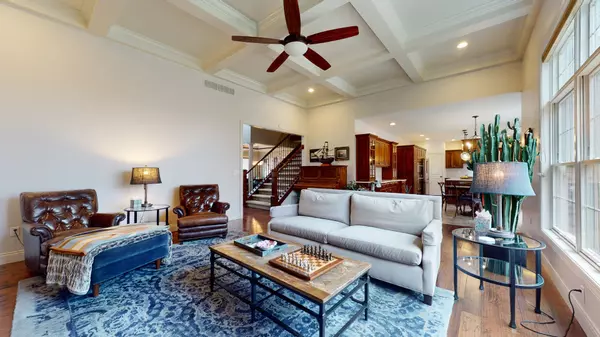$757,900
$770,000
1.6%For more information regarding the value of a property, please contact us for a free consultation.
1303 White Oak RD Mahomet, IL 61853
5 Beds
5 Baths
3,866 SqFt
Key Details
Sold Price $757,900
Property Type Single Family Home
Sub Type Detached Single
Listing Status Sold
Purchase Type For Sale
Square Footage 3,866 sqft
Price per Sqft $196
Subdivision Thornewood
MLS Listing ID 11742767
Sold Date 07/14/23
Bedrooms 5
Full Baths 4
Half Baths 2
HOA Fees $14/ann
Year Built 2013
Annual Tax Amount $14,544
Tax Year 2021
Lot Dimensions 120 X 200
Property Description
This luxury home is situated on more than half an acre, backing to a mature tree line in Mahomet's coveted Thornewood Subdivision. The home offers more than 5,300 finished square feet. The front door opens into a two-story foyer with open staircase, and flows seamlessly into the 14'x12' formal dining room. On the other side of the foyer, a 16'x15' living room/study/music room with 11' ceilings can be made private with a pair of pocket doors. Hardwood flooring runs from the foyer through the dining room, great room, and study. The great room features 11' beamed ceilings, a trio of oversize south-facing Pella windows overlooking the backyard, and a stone fireplace. The kitchen features recently updated granite counters and backsplash. The kitchen features a massive center island that contributes to tremendous cooking and serving space. Abundant cabinet storage is complemented with the walk-in pantry. The secluded first floor bedroom suite. The bedroom features tray ceilings and double windows overlooking the backyard. A huge walk-in closet features elaborate modular shelves and drawers. The bathroom features a whirlpool tub, two separate oversize vanity areas and an oversize custom-tiled walk-in shower. The 2nd floor features three more bedrooms--one with a private en suite bath, and the other two sharing a Jack & Jill bath with double vanities and private shower/toilet area. The 9' finished basement features oversize windows with stone retaining wall window wells. The basement has an open family room/media area with a half bath, a kitchenette, and a huge bedroom (currently used as an exercise room) with an en suite full bath. The entire house features premium stained woodwork, Pella windows, and two separate HVAC systems. See HD photo gallery and 3D virtual tour.
Location
State IL
County Champaign
Area Bement / Bondville / Cerro Gordo / Cisco / Deland / La Place / Mahomet / Mansfield / Milmine / Monticello / Saybrook / Seymour / White Heath
Rooms
Basement Full
Interior
Interior Features Skylight(s), Bar-Wet, Hardwood Floors, First Floor Bedroom, First Floor Laundry, First Floor Full Bath, Walk-In Closet(s)
Heating Natural Gas
Cooling Central Air
Fireplaces Number 1
Fireplaces Type Gas Log
Equipment Water-Softener Owned, Sump Pump, Backup Sump Pump;
Fireplace Y
Appliance Microwave, Dishwasher, Refrigerator, Washer, Dryer, Cooktop, Built-In Oven, Water Softener Owned
Laundry In Unit, Sink
Exterior
Exterior Feature Deck, Invisible Fence
Parking Features Attached
Garage Spaces 3.0
Community Features Sidewalks, Street Paved
Building
Lot Description Wooded
Sewer Public Sewer
Water Public
New Construction false
Schools
Elementary Schools Mahomet Elementary School
Middle Schools Mahomet Junior High School
High Schools Mahomet-Seymour High School
School District 3 , 3, 3
Others
HOA Fee Include Other
Ownership Fee Simple w/ HO Assn.
Special Listing Condition None
Read Less
Want to know what your home might be worth? Contact us for a FREE valuation!

Our team is ready to help you sell your home for the highest possible price ASAP

© 2024 Listings courtesy of MRED as distributed by MLS GRID. All Rights Reserved.
Bought with Natalie Nielsen • Pathway Realty, PLLC

GET MORE INFORMATION





