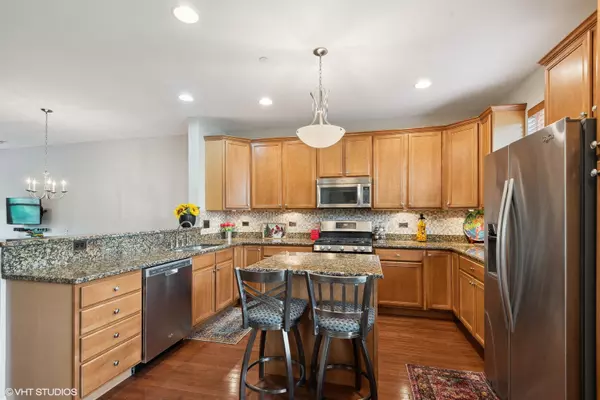$455,000
$450,000
1.1%For more information regarding the value of a property, please contact us for a free consultation.
8655 Narragansett AVE Morton Grove, IL 60053
3 Beds
3 Baths
1,840 SqFt
Key Details
Sold Price $455,000
Property Type Townhouse
Sub Type T3-Townhouse 3+ Stories
Listing Status Sold
Purchase Type For Sale
Square Footage 1,840 sqft
Price per Sqft $247
Subdivision The Crossings At Morton Grove
MLS Listing ID 11800265
Sold Date 07/10/23
Bedrooms 3
Full Baths 2
Half Baths 2
HOA Fees $391/mo
Rental Info Yes
Year Built 2013
Annual Tax Amount $7,893
Tax Year 2021
Lot Dimensions PER SURVEY
Property Description
Here's the townhome you have been wanting at The Crossings in Morton Grove. This very well-maintained home is ready for new owners. The main floor living space (with high ceilings) consists of a living room, dining room, fabulous kitchen with granite countertops and center island, plus a den/family room which makes a great entertainment area plus a convenient powder room. The second level has the primary bedroom suite with its own bath and large walk-in closet, plus two other bedrooms which share a full hallway bath. The laundry is also conveniently located on this floor. Going up to the roof you have a deck which provides wonderful 360 views, especially those of the woods, parks, and skyline. The lower level has a family room/bedroom/den/office with a half bath. This flexible floorplan allows the owner to adjust the usage of the two bonus areas and is perfect for someone working from home. The unfinished basement area supports the mechanics of the unit with room for workout equipment, work bench, etc. A large two-car garage with access to the townhome is an added benefit. All this is located close to shopping, transportation, and restaurants. Pride of ownership shows in every inch of this lovely unit. Seller will pay off special assessment at closing.
Location
State IL
County Cook
Area Morton Grove
Rooms
Basement Partial
Interior
Interior Features Laundry Hook-Up in Unit, Storage, Walk-In Closet(s), Some Carpeting, Some Wood Floors
Heating Natural Gas
Cooling Central Air
Equipment TV-Cable, Fire Sprinklers, CO Detectors, Ceiling Fan(s)
Fireplace N
Appliance Range, Microwave, Dishwasher, Refrigerator, Washer, Dryer, Disposal, Stainless Steel Appliance(s)
Laundry Gas Dryer Hookup, In Unit
Exterior
Exterior Feature Deck
Parking Features Attached
Garage Spaces 2.0
Roof Type Asphalt
Building
Story 3
Sewer Public Sewer
Water Public
New Construction false
Schools
Elementary Schools Parkview Elementary School
Middle Schools Park View Elementary School
High Schools Niles West High School
School District 300 , 70, 219
Others
HOA Fee Include Water, Insurance, Exterior Maintenance, Lawn Care, Snow Removal
Ownership Condo
Special Listing Condition None
Pets Allowed Cats OK, Dogs OK
Read Less
Want to know what your home might be worth? Contact us for a FREE valuation!

Our team is ready to help you sell your home for the highest possible price ASAP

© 2024 Listings courtesy of MRED as distributed by MLS GRID. All Rights Reserved.
Bought with Michael Harczak • Coldwell Banker Realty

GET MORE INFORMATION





