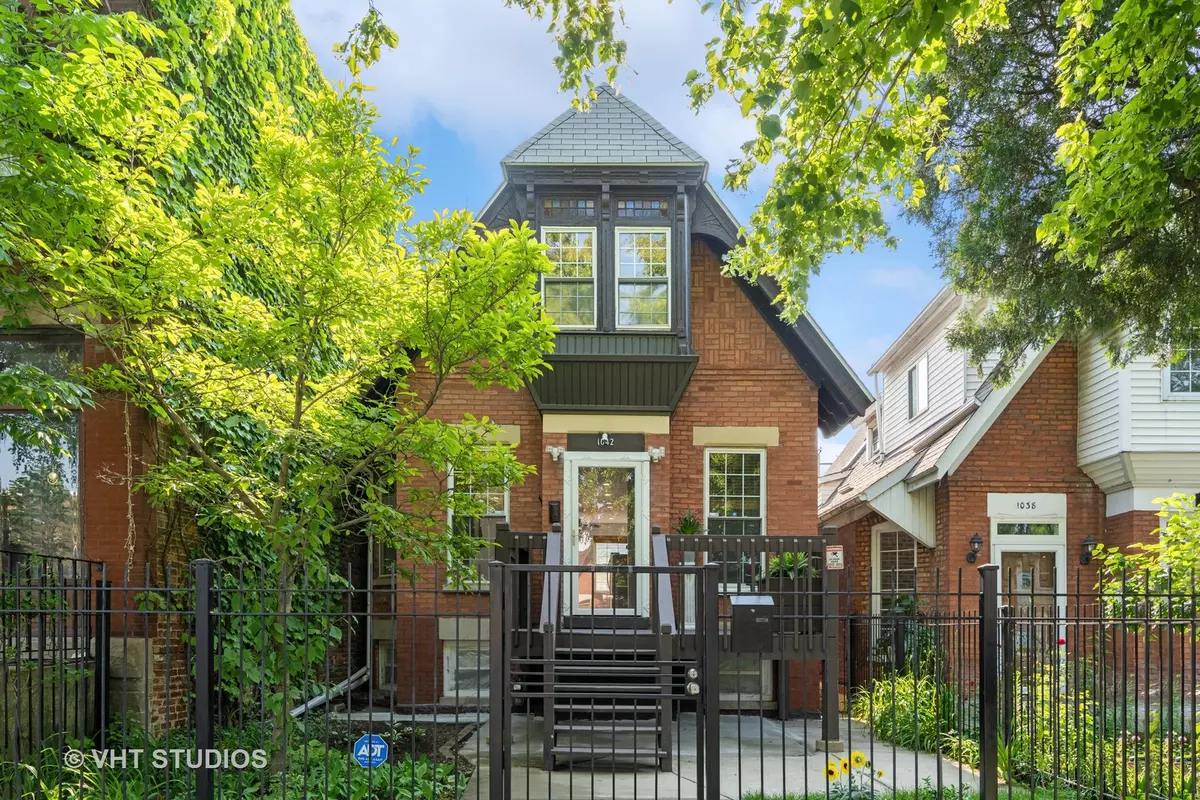$565,000
$584,900
3.4%For more information regarding the value of a property, please contact us for a free consultation.
1042 S Claremont AVE Chicago, IL 60612
4 Beds
3 Baths
2,030 SqFt
Key Details
Sold Price $565,000
Property Type Single Family Home
Sub Type Detached Single
Listing Status Sold
Purchase Type For Sale
Square Footage 2,030 sqft
Price per Sqft $278
Subdivision Tri-Taylor
MLS Listing ID 11805943
Sold Date 07/06/23
Bedrooms 4
Full Baths 3
Year Built 1885
Annual Tax Amount $5,582
Tax Year 2021
Lot Size 3,149 Sqft
Lot Dimensions 25X125
Property Description
Own your own single-family home for the price of a condo! PLUS - extra income-producing ($30k annually) in a licensed AirBnB in the lower level to help pay your mortgage! This all brick, classic Chicago single-family home has lots of charm and sits on a quiet tree-lined street in the highly sought after Tri-Taylor/UIC/Medical District. Main floor features a bright and spacious living area with ample dining space, upgraded kitchen with modern cabinets, remodeled full bath and laundry closet with full size W/D. Upper level is flooded with natural light with its high vaulted ceilings and skylights. Huge landing at the top of the stairs would make for a great family area, study or home office. Two graciously-sized bedrooms are on a desired split floor plan with one in the front and one in the back and both have ample closet space. Front bedroom has a large nook with bay windows and is perfect for a desk or large dresser and is adorned with the original stained glass from 1885! Upper bath has been completely remodeled with a modern deep soaking tub, separate shower with glass surround and large vanity with marble countertop and undermount sink. Central A/C, Nest thermostat and hardwood floors throughout. The lower level English-style basement is completely finished and features a second kitchen, two bedrooms, full bath, Italian porcelain wood grain tile flooring and two entrances - currently being used as a licensed AirBnB with $30,000 in annual income! This income is with some months of not operating due to renovation and can get higher income for a full year operation. Another option is to keep it as an in-law apartment or home/office workspace. Huge back deck right off of upper kitchen is great for BBQing, outdoor dining, entertaining and is the perfect sanctuary to enjoy your own private oasis in the heart of the city. The detached one and a half car garage is being sold as-is. Location is unbeatable with its proximity to UIC/Rush and the Medical District plus all the shops and restaurants the Tri-Taylor area is famous for. Easy commuting with 290, Blue Line and buses on Western & Roosevelt. This home is one-of-a-kind and it can be yours, book your virtual or in-person showing today before it's too late.
Location
State IL
County Cook
Area Chi - Near West Side
Rooms
Basement Full, English
Interior
Interior Features Vaulted/Cathedral Ceilings, Skylight(s), Hardwood Floors, In-Law Arrangement, First Floor Laundry, First Floor Full Bath, Open Floorplan, Dining Combo
Heating Natural Gas
Cooling Central Air
Equipment CO Detectors, Sump Pump, Water Heater-Gas
Fireplace N
Appliance Range, Microwave, Dishwasher, Portable Dishwasher, Refrigerator, Washer, Dryer, Stainless Steel Appliance(s)
Laundry In Unit, Laundry Closet
Exterior
Exterior Feature Deck
Parking Features Detached
Garage Spaces 1.5
Community Features Gated, Sidewalks, Street Lights, Street Paved
Building
Sewer Public Sewer
Water Public
New Construction false
Schools
Elementary Schools Irving Elementary School
Middle Schools Irving Elementary School
High Schools Manley Career Academy High Schoo
School District 299 , 299, 299
Others
HOA Fee Include None
Ownership Fee Simple
Special Listing Condition List Broker Must Accompany
Read Less
Want to know what your home might be worth? Contact us for a FREE valuation!

Our team is ready to help you sell your home for the highest possible price ASAP

© 2025 Listings courtesy of MRED as distributed by MLS GRID. All Rights Reserved.
Bought with Daniel Covarrubias • Urbanitas Inc.
GET MORE INFORMATION





