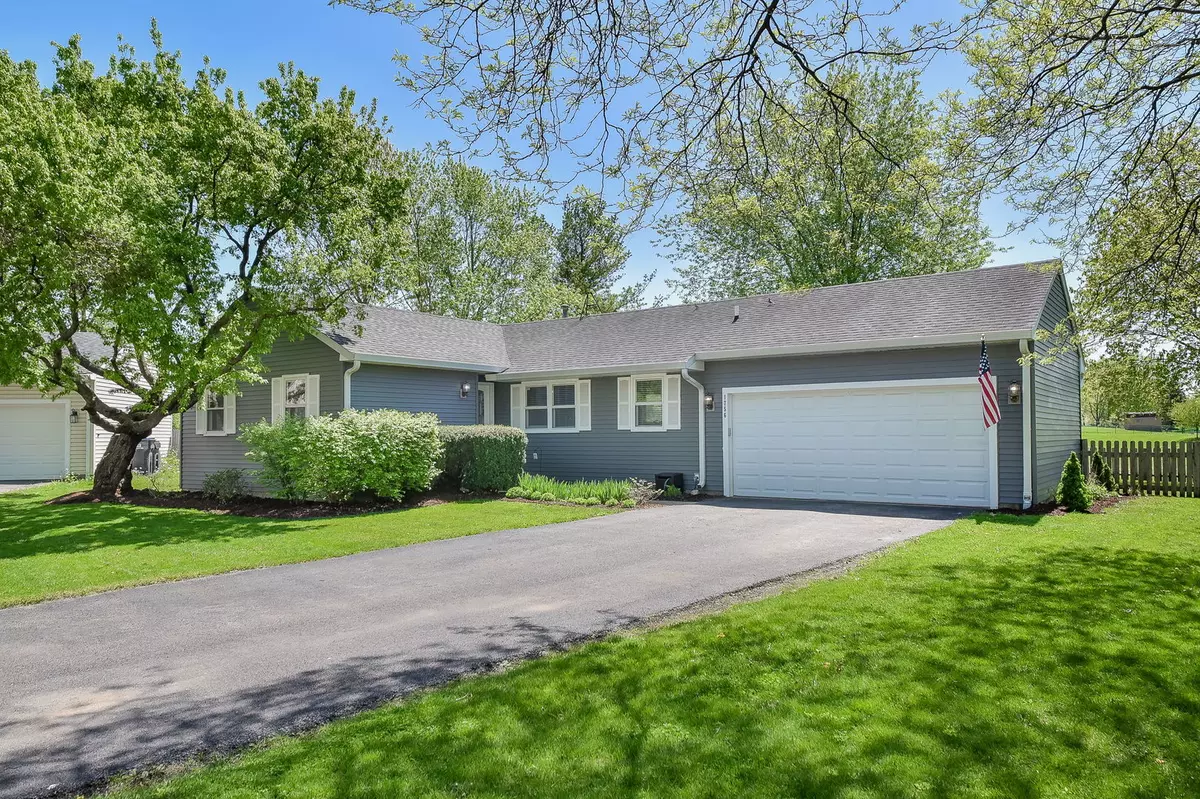$405,000
$365,000
11.0%For more information regarding the value of a property, please contact us for a free consultation.
1756 Bucknell CT Naperville, IL 60565
3 Beds
2 Baths
1,074 SqFt
Key Details
Sold Price $405,000
Property Type Single Family Home
Sub Type Detached Single
Listing Status Sold
Purchase Type For Sale
Square Footage 1,074 sqft
Price per Sqft $377
Subdivision University Heights
MLS Listing ID 11779637
Sold Date 07/03/23
Style Ranch
Bedrooms 3
Full Baths 2
Year Built 1984
Annual Tax Amount $5,701
Tax Year 2022
Lot Size 0.256 Acres
Lot Dimensions 52X120X140X120
Property Description
Welcome Home! This beautifully updated Naperville ranch home with finished basement boasts 3 bedrooms and 2 bathrooms. This turnkey home is move-in ready! Located in the University Heights neighborhood, it is nestled in a peaceful cul-de-sac that backs onto University Heights Park. The newer deck and fenced yard create a tranquil oasis in the backyard overlooking the wide open space. Imagine enjoying a cup of coffee on the deck as you listen to the birds chirping and take in the beautiful scenery. As you step inside, you'll be greeted by the vaulted ceiling and open living space that provides ample room for relaxing and entertaining. The kitchen has been completely renovated with white shaker style cabinets, SS appliances, and quartz counters. It has been reconfigured to open up more naturally into the living room. Interior paint and lighting were updated just 2 years ago, giving the home a fresh and modern look. The over-sized master bedroom comes with a full private bathroom. Two additional bedrooms and a full bathroom complete the main level. The finished basement provides even more space for you to enjoy, with endless possibilities for use. A fourth bedroom could easily be constructed in the lower level family space that already includes closets and an egress window. The newer HVAC and water heater ensure that you'll stay cozy and comfortable all year round. Best of all, this home comes with low taxes, making it an affordable option for those looking for a high-quality home in a desirable location. Easy access to interstate, shopping, and more! Critically acclaimed Naperville 203 schools! Madison Junior High is just across the park. Don't miss out on the opportunity to make this wonderful, updated home yours!
Location
State IL
County Du Page
Area Naperville
Rooms
Basement Partial
Interior
Interior Features Vaulted/Cathedral Ceilings, Wood Laminate Floors, First Floor Bedroom, First Floor Full Bath
Heating Natural Gas
Cooling Central Air
Equipment Sump Pump
Fireplace N
Appliance Range, Microwave, Dishwasher, Refrigerator, Washer, Dryer, Disposal, Stainless Steel Appliance(s)
Exterior
Exterior Feature Patio
Garage Attached
Garage Spaces 2.0
Community Features Park, Curbs, Sidewalks, Street Lights, Street Paved
Waterfront false
Roof Type Asphalt
Building
Lot Description Cul-De-Sac, Fenced Yard, Park Adjacent, Backs to Public GRND, Backs to Open Grnd, Sidewalks, Wood Fence
Sewer Public Sewer
Water Lake Michigan, Public
New Construction false
Schools
Elementary Schools Meadow Glens Elementary School
Middle Schools Madison Junior High School
High Schools Naperville Central High School
School District 203 , 203, 203
Others
HOA Fee Include None
Ownership Fee Simple
Special Listing Condition None
Read Less
Want to know what your home might be worth? Contact us for a FREE valuation!

Our team is ready to help you sell your home for the highest possible price ASAP

© 2024 Listings courtesy of MRED as distributed by MLS GRID. All Rights Reserved.
Bought with Ryann Foley • john greene, Realtor

GET MORE INFORMATION





