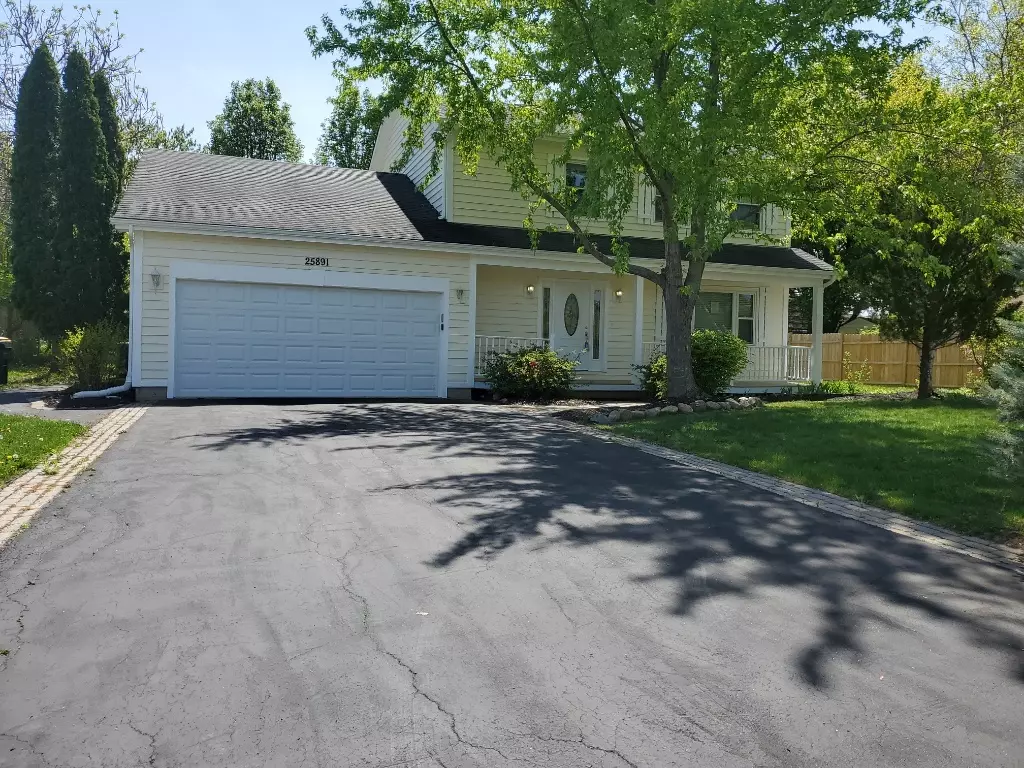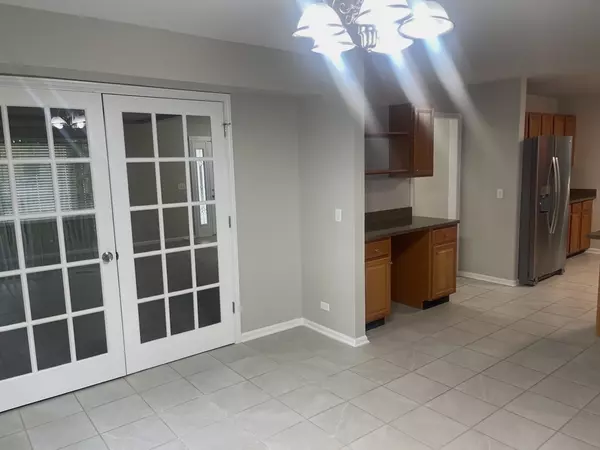$325,250
$319,900
1.7%For more information regarding the value of a property, please contact us for a free consultation.
25891 W Shandon DR Ingleside, IL 60041
3 Beds
2.5 Baths
2,512 SqFt
Key Details
Sold Price $325,250
Property Type Single Family Home
Sub Type Detached Single
Listing Status Sold
Purchase Type For Sale
Square Footage 2,512 sqft
Price per Sqft $129
Subdivision Emerald Shores
MLS Listing ID 11792782
Sold Date 06/30/23
Style Traditional
Bedrooms 3
Full Baths 2
Half Baths 1
Year Built 1990
Annual Tax Amount $6,856
Tax Year 2022
Lot Size 0.460 Acres
Lot Dimensions 95 X 223 X 77 X 206
Property Description
This is the one you're going to want to call home!!! Updated and move-in ready is this 2500 square-foot three bedroom 2 1/2 bath two-story that is situated on almost a half acre lot!!! As you drive up to the home you will immediately notice the landscaping and and the large front porch that would look stunning with your white wicker furniture. On the inside of the home, you will surely appreciate the oversized eat in kitchen whether you're preparing daily meals and doing everyday life or entertaining. From the kitchen, you can enter the living room through French doors or access the living room with fireplace at the other end of the kitchen, or even better yet you can access the large entertainment sized deck that runs the length of the house from sliders in the kitchen. You can also access this same deck from the living room sliders as well making entertaining and backyard barbecuing a treat!!! On the upper level, you will find three generous sized bedrooms including an expensive primary ensuite with double closets, private bath with double sinks, a soaking tub, and a separate shower. The second bedroom features custom built in cabinetry to display all your books or collectibles. Both the second and third bedrooms offer exceptional closet space as well. There is a full unfinished basement perfect for a workshop and storage or could easily be finished for additional living space. You will definitely not want to miss this one!!!
Location
State IL
County Lake
Area Ingleside
Rooms
Basement Partial
Interior
Interior Features Wood Laminate Floors, Built-in Features
Heating Natural Gas, Forced Air
Cooling Central Air
Fireplaces Number 1
Fireplaces Type Wood Burning, Gas Starter
Fireplace Y
Laundry Gas Dryer Hookup, In Unit
Exterior
Exterior Feature Deck, Storms/Screens
Parking Features Attached
Garage Spaces 2.0
Community Features Street Paved
Roof Type Asphalt
Building
Lot Description Landscaped, Mature Trees
Sewer Public Sewer
Water Private Well
New Construction false
Schools
Elementary Schools Gavin Central School
Middle Schools Gavin South Junior High School
High Schools Grant Community High School
School District 37 , 37, 124
Others
HOA Fee Include None
Ownership Fee Simple
Special Listing Condition REO/Lender Owned
Read Less
Want to know what your home might be worth? Contact us for a FREE valuation!

Our team is ready to help you sell your home for the highest possible price ASAP

© 2024 Listings courtesy of MRED as distributed by MLS GRID. All Rights Reserved.
Bought with Nicole Boston • Baird & Warner

GET MORE INFORMATION





