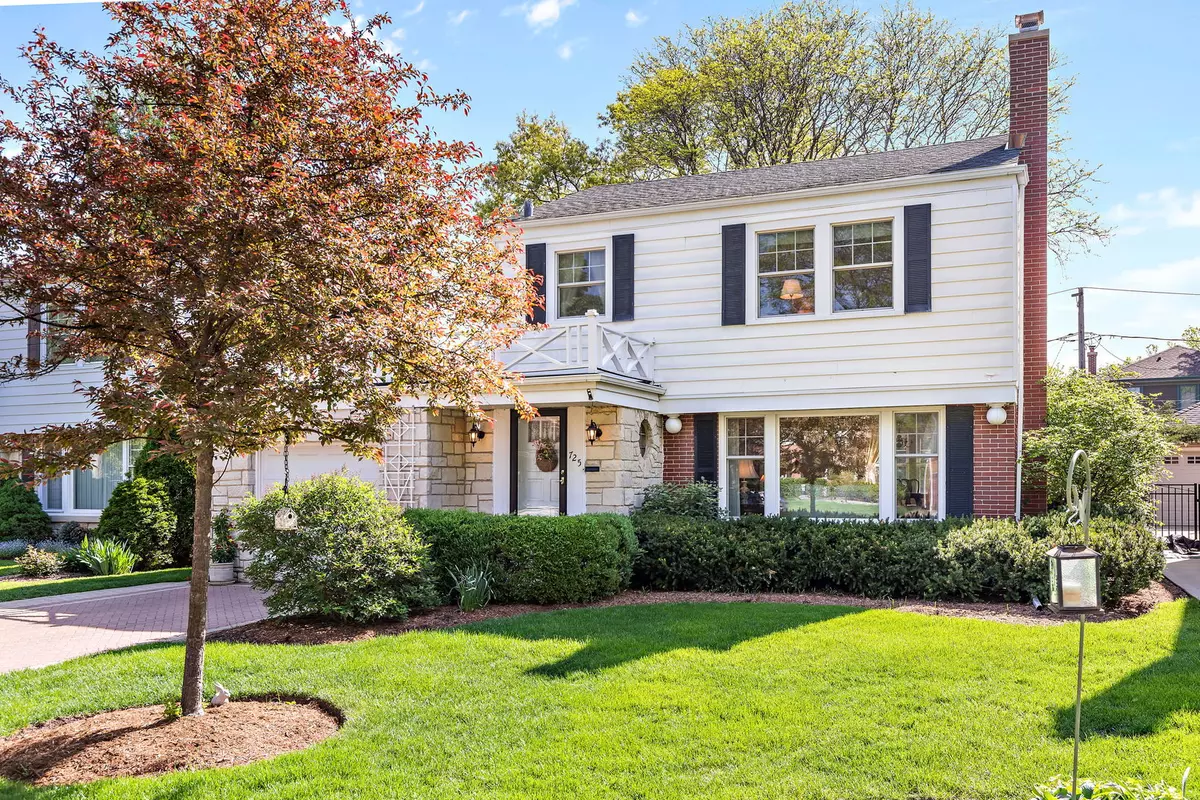$459,000
$459,000
For more information regarding the value of a property, please contact us for a free consultation.
725 N Kensington AVE La Grange Park, IL 60526
3 Beds
1.5 Baths
1,428 SqFt
Key Details
Sold Price $459,000
Property Type Single Family Home
Sub Type Detached Single
Listing Status Sold
Purchase Type For Sale
Square Footage 1,428 sqft
Price per Sqft $321
MLS Listing ID 11787054
Sold Date 06/30/23
Style Georgian
Bedrooms 3
Full Baths 1
Half Baths 1
Year Built 1949
Annual Tax Amount $8,894
Tax Year 2021
Lot Dimensions 50 X 125
Property Description
Situated on a mature, tree-lined street in the coveted Harding Woods. This charming Georgian home with stone and brick accents boasts a traditional floor plan, light-filled rooms and replacement windows. The spacious Living Room with huge a picture window and wood-burning fireplace with wooden mantle flows to Dining Room overlooking the beautiful back yard. Dining Room features 2 built-in corner hutches. Kitchen, with east view has granite countertops and a cozy table space perfect for morning coffee. Pantry closet and door directly to Backyard. 1st floor Powder Room and access to Garage complete this floor. Second floor has 3 Bedrooms and full Bathroom. Primary Bedroom is very large (15x13). 2nd Bedroom has built-in desk and shelves. 3rd Bedroom has built-in shelves and storage. Unfinished basement designed so part of it could be finished as a Recreation Room and is currently great storage. Brick paver driveway leads to 1 car attached garage with room for your car plus storage. Backyard beautifully landscaped with perennial flowers and circular paver patio perfect for entertaining, family time, or that quiet cup of coffee! Great walk-to-town location and easy access to expressways. Walk to both Ogden Avenue School and Park Junior High without crossing a major street. This is a wonderful opportunity to make your own mark on this lovingly maintained home!
Location
State IL
County Cook
Area La Grange Park
Rooms
Basement Full
Interior
Interior Features Granite Counters, Separate Dining Room
Heating Natural Gas, Forced Air
Cooling Central Air
Fireplaces Number 1
Fireplaces Type Wood Burning
Fireplace Y
Appliance Range, Dishwasher, Refrigerator
Laundry In Unit
Exterior
Parking Features Attached
Garage Spaces 1.0
Community Features Park, Gated, Sidewalks, Street Lights, Street Paved
Building
Sewer Public Sewer
Water Lake Michigan, Public
New Construction false
Schools
Elementary Schools Ogden Ave Elementary School
Middle Schools Park Junior High School
High Schools Lyons Twp High School
School District 102 , 102, 204
Others
HOA Fee Include None
Ownership Fee Simple
Special Listing Condition None
Read Less
Want to know what your home might be worth? Contact us for a FREE valuation!

Our team is ready to help you sell your home for the highest possible price ASAP

© 2024 Listings courtesy of MRED as distributed by MLS GRID. All Rights Reserved.
Bought with Tim Carroll • Eric Andersen Homes

GET MORE INFORMATION





