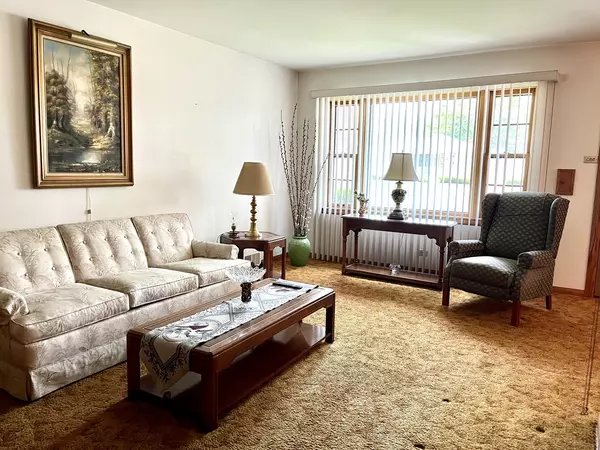$341,000
$349,900
2.5%For more information regarding the value of a property, please contact us for a free consultation.
1010 Robinhood LN La Grange Park, IL 60526
3 Beds
1 Bath
1,400 SqFt
Key Details
Sold Price $341,000
Property Type Single Family Home
Sub Type Detached Single
Listing Status Sold
Purchase Type For Sale
Square Footage 1,400 sqft
Price per Sqft $243
MLS Listing ID 11786911
Sold Date 06/30/23
Style Bi-Level
Bedrooms 3
Full Baths 1
Year Built 1959
Annual Tax Amount $1,720
Tax Year 2021
Lot Dimensions 50 X 125
Property Description
This home is much loved by the longtime owners and it shows! 3BR split level on quiet tree lined street in wonderful LaGrange Park street - just steps to parks, Forest Road School, & 102 district Barnsdale School which offers all day Kindergarten. Living Room features large picture window & is open to the DR. Kitchen features plenty of cabinets and all appliances. The lower level family room offers even more living space with windows for natural light plus built-in cabinets. Lots of storage in laundry room, crawl space, and attic accessed in 3rd bedroom. Lovely screen porch to enjoy summer evenings (accessed through the 1.5 car garage) and big fenced yard. Some rooms appear to have hardwood floors under carpet (LR & bedrooms) & the home has nice sized closets. There is space to add a second bath in the utility room. Newer concrete side driveway & front walk. Crawl space has had PermaSeal work done. Highly sought schools, wonderful park district, & close to Forest Preserve & bike path. Just bring your decorating touches and make this much loved home yours. Don't wait!
Location
State IL
County Cook
Area La Grange Park
Rooms
Basement None
Interior
Interior Features Hardwood Floors
Heating Natural Gas, Forced Air
Cooling Central Air
Fireplace N
Appliance Range, Microwave, Dishwasher, Refrigerator, Washer, Dryer
Exterior
Exterior Feature Patio, Porch Screened
Parking Features Attached
Garage Spaces 1.5
Building
Lot Description Fenced Yard
Sewer Public Sewer
Water Lake Michigan
New Construction false
Schools
Elementary Schools Forest Road Elementary School
Middle Schools Park Junior High School
High Schools Lyons Twp High School
School District 102 , 102, 204
Others
HOA Fee Include None
Ownership Fee Simple
Special Listing Condition None
Read Less
Want to know what your home might be worth? Contact us for a FREE valuation!

Our team is ready to help you sell your home for the highest possible price ASAP

© 2024 Listings courtesy of MRED as distributed by MLS GRID. All Rights Reserved.
Bought with Sheila Gentile • Coldwell Banker Realty

GET MORE INFORMATION





