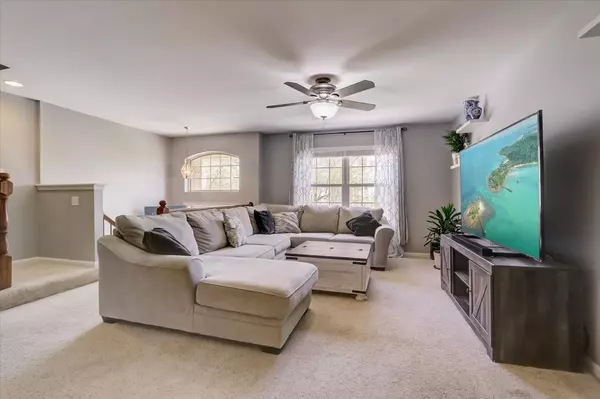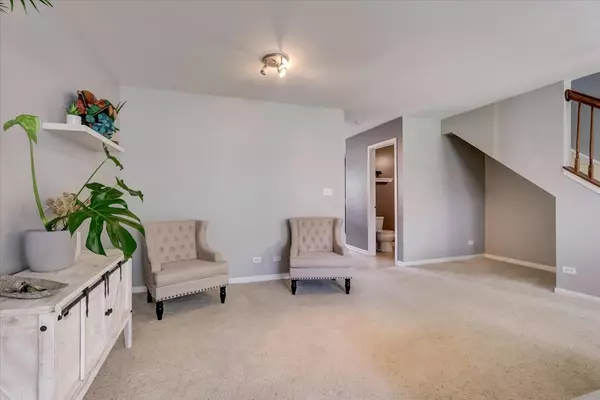$230,000
$230,000
For more information regarding the value of a property, please contact us for a free consultation.
913 Emerald DR Pingree Grove, IL 60140
2 Beds
2.5 Baths
1,728 SqFt
Key Details
Sold Price $230,000
Property Type Townhouse
Sub Type Townhouse-2 Story
Listing Status Sold
Purchase Type For Sale
Square Footage 1,728 sqft
Price per Sqft $133
Subdivision Cambridge Lakes
MLS Listing ID 11744800
Sold Date 06/30/23
Bedrooms 2
Full Baths 2
Half Baths 1
HOA Fees $193/mo
Year Built 2006
Annual Tax Amount $4,856
Tax Year 2021
Lot Dimensions 1307
Property Description
Spacious Wilmington model in Cambridge Lakes townhouse neighborhood, close to park and community center. Naturally bright 2-story foyer leads to gleaming hardwood stairway with wood railing and spindles. Elegantly appointed fixtures, 6-panel doors, ceiling fans, and on-trend paint throughout! Open floor plan with living room/dining room combo. Large kitchen features ample table area, tons of cabinets and counter space, as well as sliders to balcony. NOT just 2 bedrooms but also a convertible loft (possible office or 3rd BR) plus a den/bonus room in finished English basement currently used as a bedroom with exterior hall closet. Primary bedroom hosts private full en-suite bath. Total 2.5 bathrooms! Second floor laundry room. Attached 2-car garage. Around the corner from parks, a clubhouse that hosts a gym, exercise facility, game room, pool and party room! Less than 15 minutes to Metra, 10 minutes to I-90. Easy access to major commuter ways, shopping, restaurants, entertainment, and award-winning schools! Grab it while you can!
Location
State IL
County Kane
Area Hampshire / Pingree Grove
Rooms
Basement English
Interior
Interior Features Second Floor Laundry, Laundry Hook-Up in Unit
Heating Natural Gas, Forced Air
Cooling Central Air
Equipment TV-Cable, TV-Dish
Fireplace N
Appliance Range, Microwave, Dishwasher, Refrigerator, Washer, Dryer, Disposal, Range Hood, Water Purifier Owned
Laundry Gas Dryer Hookup
Exterior
Exterior Feature Balcony, Porch, Storms/Screens, Cable Access
Parking Features Attached
Garage Spaces 2.0
Amenities Available Bike Room/Bike Trails, Exercise Room, Park, Party Room, Pool
Building
Story 2
Sewer Public Sewer
Water Public
New Construction false
Schools
Elementary Schools Gary Wright Elementary School
Middle Schools Hampshire Middle School
High Schools Hampshire High School
School District 300 , 300, 300
Others
HOA Fee Include Insurance, Clubhouse, Exercise Facilities, Pool, Exterior Maintenance, Lawn Care, Scavenger, Snow Removal
Ownership Fee Simple w/ HO Assn.
Special Listing Condition None
Pets Allowed Cats OK, Dogs OK
Read Less
Want to know what your home might be worth? Contact us for a FREE valuation!

Our team is ready to help you sell your home for the highest possible price ASAP

© 2024 Listings courtesy of MRED as distributed by MLS GRID. All Rights Reserved.
Bought with Patricia Hannula • Great Western Properties

GET MORE INFORMATION





