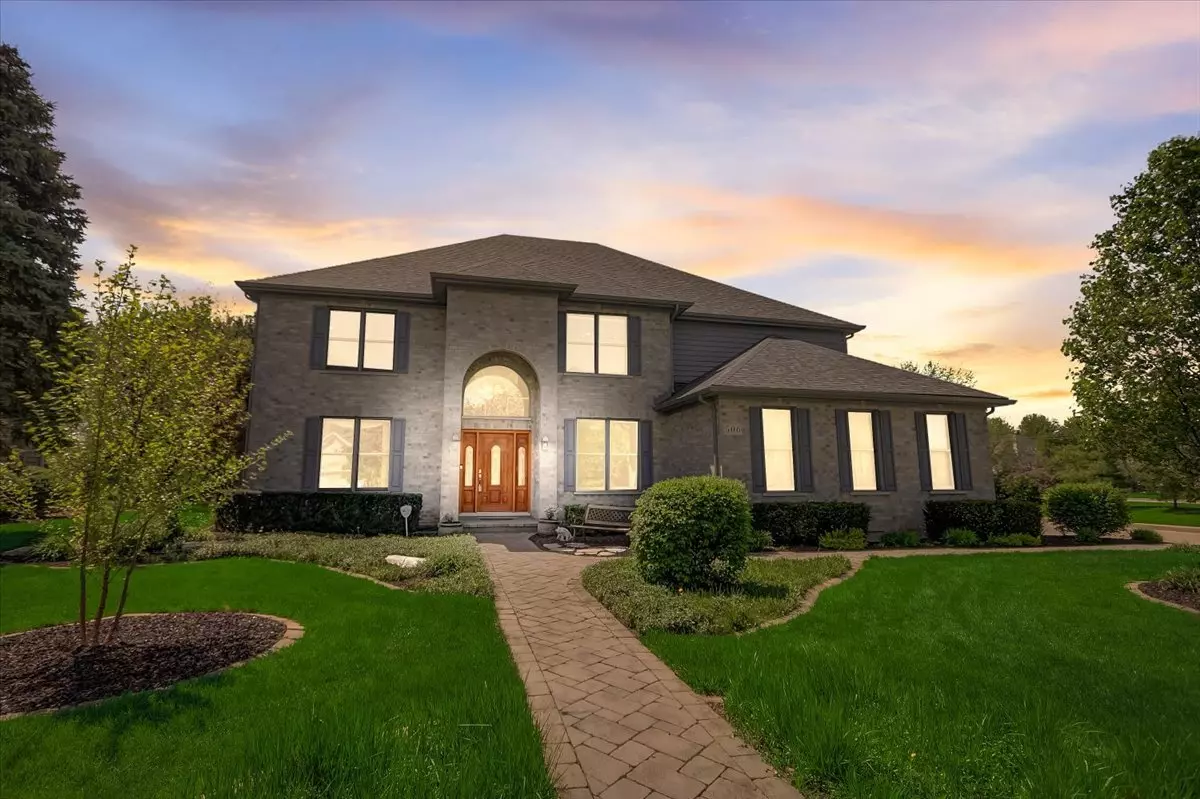$640,000
$650,000
1.5%For more information regarding the value of a property, please contact us for a free consultation.
506 Ridgelawn TRL Batavia, IL 60510
4 Beds
5 Baths
3,732 SqFt
Key Details
Sold Price $640,000
Property Type Single Family Home
Sub Type Detached Single
Listing Status Sold
Purchase Type For Sale
Square Footage 3,732 sqft
Price per Sqft $171
Subdivision Barkei Farms
MLS Listing ID 11785004
Sold Date 06/29/23
Style Traditional
Bedrooms 4
Full Baths 4
Half Baths 2
Year Built 2001
Annual Tax Amount $15,069
Tax Year 2021
Lot Size 0.783 Acres
Lot Dimensions 204 X 171 X 200 X 167
Property Description
Why would you settle for less? A FULL package that will check all your boxes! The lot is amazing. It's tucked in perfectly, with bonus lot square footage that gives you room to move around on the South and West of the property. Plus, there's an awesome natural landscape buffer-your private spot of paradise-plenty of room for yard games, sports, and outdoor fun. Imagine playing catch, hosting a barbeque, or having big tent parties. **NO NEIGHBORS to South and West of this Home-EVER** Speaking of space, this home has approx. 5,765 FINISHED SQ FT combined on all levels. If ONE-LEVEL LIVING is important, this home features a BR on the 1st level with a FULL Bath adjacent. Additionally, 3 BRs plus a LOFT WITH A CLOSET on the 2nd floor, and 2 enclosed basement rooms could be bedrooms too. Potentially 7 total bedrooms. This home has the perfect solution for your work-from-home needs, a 1ST FLOOR OFFICE! Whether you're looking for a quiet space to take Zoom calls or need to focus on your work, this office provides a dedicated workspace without the distractions of daily household activities. While you have many privacy spots, just wait until you see the BIG OPEN SPACE for the kitchen/family room. It's perfect for hosting guests, spending time with loved ones, and cooking up a storm. The kitchen features granite counters, stainless steel appliances (including the must-have DOUBLE OVEN), a spacious eating area, and an OVERSIZED ISLAND with seating for at least 6. The two-story family room boasts a large BRICK (FLOOR-TO-CEILING) FIREPLACE. You'll be impressed with the view, especially from these main rooms, of the gorgeous backyard that will serve as a SERENE BACKDROP to your everyday life. Fall in love with your new large primary suite - complete with two walk-in closets and a SPA-LIKE-BATH with a full-length glass shower door, perfect for a full steam experience plus instant hot water. The second floor alone has 2 1/2 baths. Each 2nd fl bedroom has its own WIC, providing additional storage for everyone. The FINISHED BASEMENT is the perfect place to relax and hang out. This space is great for game nights, entertaining, or simply kicking up your feet. The CLOSED-OFF THEATER room is ideal for watching your favorite sporting events, movies or the latest Netflix series. The basement has a full bath and two miscellaneous rooms currently used as a workout space and crafting area. Additionally, you must see the storage space in the basement, it is perfectly organized with shelving throughout. Laundry room with door to the yard-perfect for pet owners to let the puppy inside through the laundry room door vs the main area of the home. 3 PLUS CAR SIDE LOAD, FITTING AN EXTRA LONG SUV inside, plus giving 2 entry points inside the home. PRIVACY WALL OF TREE along all sides of the property. East side location-the BEST LOCATION in Batavia. Beautiful subdivision/area within walking distance of Rotolo Middle School, moments to I88, a couple of blocks to the Prairie Path, and walking distance to the downtown area. HIGHLY RATED Batavia School District 101, leading the state in academics, athletics, music programs, and more. Take advantage of this Batavia Beauty!
Location
State IL
County Kane
Area Batavia
Rooms
Basement Full
Interior
Interior Features Vaulted/Cathedral Ceilings, Hardwood Floors, First Floor Bedroom, First Floor Laundry, First Floor Full Bath, Built-in Features, Walk-In Closet(s), Open Floorplan, Granite Counters
Heating Natural Gas, Forced Air, Sep Heating Systems - 2+, Zoned
Cooling Central Air, Zoned
Fireplaces Number 1
Fireplaces Type Attached Fireplace Doors/Screen, Gas Log, Gas Starter
Equipment Humidifier, Water-Softener Owned, CO Detectors, Ceiling Fan(s), Sump Pump, Sprinkler-Lawn, Multiple Water Heaters
Fireplace Y
Appliance Double Oven, Microwave, Dishwasher, Refrigerator, Washer, Dryer, Disposal, Stainless Steel Appliance(s), Cooktop, Water Softener, Water Softener Owned
Laundry Gas Dryer Hookup, In Unit
Exterior
Exterior Feature Patio, Storms/Screens
Parking Features Attached
Garage Spaces 3.0
Community Features Curbs, Sidewalks, Street Lights, Street Paved
Roof Type Asphalt
Building
Lot Description Landscaped, Mature Trees, Backs to Open Grnd, Streetlights
Sewer Public Sewer
Water Public
New Construction false
Schools
Elementary Schools Hoover Wood Elementary School
High Schools Batavia Sr High School
School District 101 , 101, 101
Others
HOA Fee Include None
Ownership Fee Simple
Special Listing Condition None
Read Less
Want to know what your home might be worth? Contact us for a FREE valuation!

Our team is ready to help you sell your home for the highest possible price ASAP

© 2024 Listings courtesy of MRED as distributed by MLS GRID. All Rights Reserved.
Bought with Scott Wiley • Redfin Corporation

GET MORE INFORMATION





