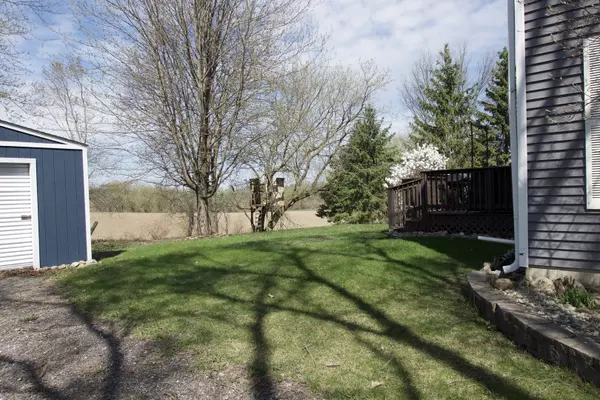$305,000
$299,999
1.7%For more information regarding the value of a property, please contact us for a free consultation.
2109 Aspen DR Woodstock, IL 60098
4 Beds
2.5 Baths
1,924 SqFt
Key Details
Sold Price $305,000
Property Type Single Family Home
Sub Type Detached Single
Listing Status Sold
Purchase Type For Sale
Square Footage 1,924 sqft
Price per Sqft $158
Subdivision Applewood
MLS Listing ID 11761233
Sold Date 06/20/23
Style Contemporary
Bedrooms 4
Full Baths 2
Half Baths 1
HOA Fees $40/ann
Year Built 1993
Tax Year 2021
Lot Size 8,001 Sqft
Lot Dimensions 100X80
Property Description
Truly a home you won't need a vacation from! Beautifully updated, & move-in ready! Just a few minutes outside of Crystal Lake, this spacious two story home is nestled in one of the best lots in the Applewood Subdivision! Formal living room and dining room with an eat in kitchen that connects to a cozy family room with a wood burning fireplace and direct access to the back deck. Enjoy the master suite with vaulted ceilings, walk in closet, and a can't miss private bathroom with heated floors! Three additional spacious bedrooms. Plenty of room for two cars in the garage and additional space available in the shed for tools, lawn mower etc. A full partially finished basement that is ready to be transformed into your dream oasis.
Location
State IL
County Mc Henry
Area Bull Valley / Greenwood / Woodstock
Rooms
Basement Full
Interior
Interior Features Vaulted/Cathedral Ceilings, Wood Laminate Floors, First Floor Laundry, Walk-In Closet(s)
Heating Natural Gas, Forced Air
Cooling Central Air
Fireplaces Number 1
Fireplaces Type Wood Burning
Equipment Security System, CO Detectors, Ceiling Fan(s)
Fireplace Y
Appliance Range, Microwave, Dishwasher, Refrigerator, Washer, Dryer, Disposal
Laundry Gas Dryer Hookup, In Unit
Exterior
Exterior Feature Deck, Porch, Dog Run, Storms/Screens
Parking Features Attached
Garage Spaces 2.0
Community Features Curbs, Sidewalks, Street Lights, Street Paved
Roof Type Asphalt
Building
Lot Description Cul-De-Sac, Mature Trees
Sewer Public Sewer
Water Public
New Construction false
Schools
Elementary Schools Prairiewood Elementary School
Middle Schools Creekside Middle School
High Schools Woodstock High School
School District 200 , 200, 200
Others
HOA Fee Include Other
Ownership Fee Simple
Special Listing Condition None
Read Less
Want to know what your home might be worth? Contact us for a FREE valuation!

Our team is ready to help you sell your home for the highest possible price ASAP

© 2024 Listings courtesy of MRED as distributed by MLS GRID. All Rights Reserved.
Bought with Bobby Simon • Compass

GET MORE INFORMATION





