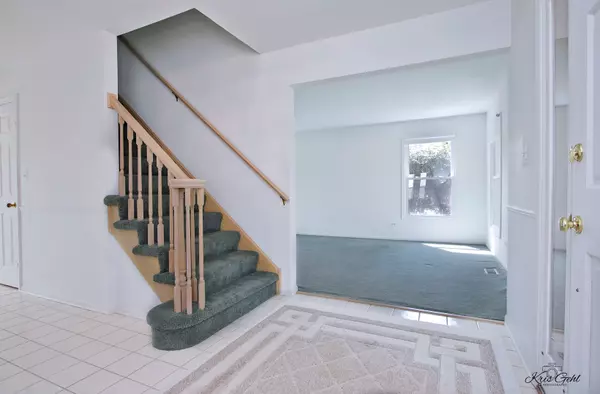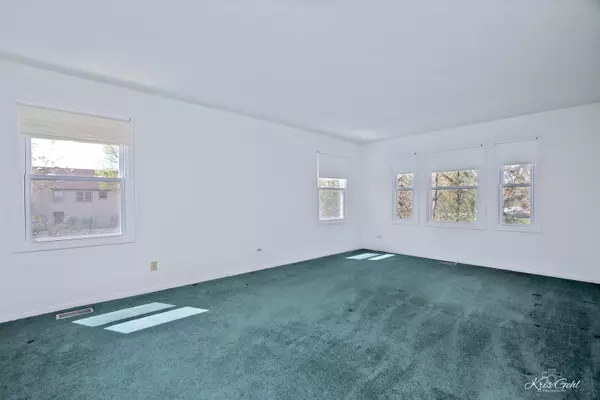$535,000
$525,000
1.9%For more information regarding the value of a property, please contact us for a free consultation.
453 Thorndale DR Buffalo Grove, IL 60089
4 Beds
2.5 Baths
2,547 SqFt
Key Details
Sold Price $535,000
Property Type Single Family Home
Sub Type Detached Single
Listing Status Sold
Purchase Type For Sale
Square Footage 2,547 sqft
Price per Sqft $210
Subdivision Amberleigh
MLS Listing ID 11788439
Sold Date 06/21/23
Style Colonial
Bedrooms 4
Full Baths 2
Half Baths 1
Year Built 1989
Annual Tax Amount $15,109
Tax Year 2022
Lot Dimensions 88 X 125
Property Description
This wonderful 2-story home is light and bright and sits on a beautifully landscaped lot that feels like you are in an English garden. Brick accents and a front porch give this home beautiful curb appeal. The floor plan features a separate living and dining room, family room open to the kitchen and a spacious foyer with ceramic tile flooring. Kitchen features include a peninsula, spacious pantry and an eating area with sliding glass doors to the backyard. Second floor features 4 generously sized bedrooms, an hall bath and a luxury primary bath with soaking tub. The unfinished basement offers future living space. Stevenson High School, close to shopping. New windows in 2023. HVAC new 2023. This home needs updating, but it is in great condition.
Location
State IL
County Lake
Area Buffalo Grove
Rooms
Basement Full
Interior
Interior Features First Floor Laundry, Walk-In Closet(s)
Heating Natural Gas, Forced Air
Cooling Central Air
Equipment CO Detectors, Ceiling Fan(s), Fan-Attic Exhaust, Sump Pump
Fireplace N
Appliance Range, Microwave, Dishwasher, Refrigerator, Washer, Dryer
Laundry Gas Dryer Hookup, Electric Dryer Hookup, Laundry Closet, Sink
Exterior
Exterior Feature Brick Paver Patio
Garage Detached
Garage Spaces 2.0
Roof Type Asphalt
Building
Lot Description Corner Lot, Landscaped
Sewer Public Sewer
Water Lake Michigan
New Construction false
Schools
High Schools Adlai E Stevenson High School
School District 102 , 102, 125
Others
HOA Fee Include None
Ownership Fee Simple
Special Listing Condition Home Warranty
Read Less
Want to know what your home might be worth? Contact us for a FREE valuation!

Our team is ready to help you sell your home for the highest possible price ASAP

© 2024 Listings courtesy of MRED as distributed by MLS GRID. All Rights Reserved.
Bought with Yi-Chieh Tseng • eXp Realty, LLC

GET MORE INFORMATION





