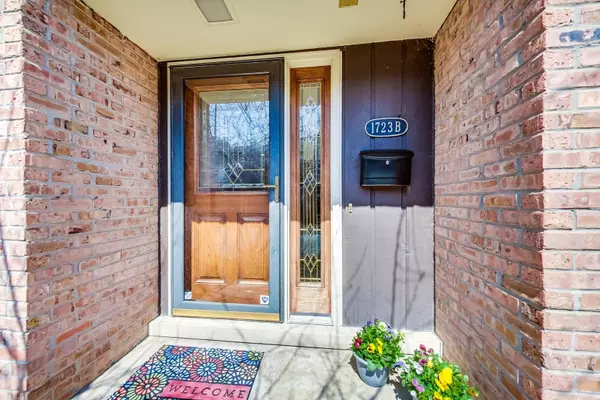$525,000
$489,000
7.4%For more information regarding the value of a property, please contact us for a free consultation.
1723 Wildberry DR #B Glenview, IL 60025
3 Beds
2.5 Baths
2,650 SqFt
Key Details
Sold Price $525,000
Property Type Townhouse
Sub Type Townhouse-2 Story
Listing Status Sold
Purchase Type For Sale
Square Footage 2,650 sqft
Price per Sqft $198
Subdivision Valley Lo
MLS Listing ID 11767467
Sold Date 06/15/23
Bedrooms 3
Full Baths 2
Half Baths 1
HOA Fees $333/mo
Year Built 1974
Annual Tax Amount $5,006
Tax Year 2021
Lot Dimensions COMMON
Property Description
Light and bright Colony Model updated and loved over the years! The living room boasts hickory floors and fresh neutral paint which contribute to the bright open feel. New granite surround wood burning fireplace with crown molding mantel is a welcomed focal point in winters. Updated Pella sliding glass doors lead to a private new crushed stone back patio where you can grill, plant or relax! Updated kitchen with can lighting, granite counters and backsplash, stainless appliances will aid in the ease of cooking up your favorite recipes that can be served at the breakfast bar or in the separate dining room. Grande primary suite with hickory floors, large organized closet, open concept luxury bath including shower and jacuzzi tub topped off with balcony - grand indeed. Two additional bedrooms, both freshly painted and feature hickory floors, ample closets and share the hall bath. The basement is a fantastic space that can be configured in almost any way - additional bedroom, office, family room, den, craft space. Laundry Room is separate from the living space and downstairs as well. Storage under the stairs provides plenty of room to organize your Costco run and holiday decor. An attached two car garage as well as an outdoor pool round out this great offering in Valley Lo North!
Location
State IL
County Cook
Area Glenview / Golf
Rooms
Basement Full
Interior
Interior Features Skylight(s), Hardwood Floors, Walk-In Closet(s)
Heating Electric
Cooling Central Air
Fireplaces Number 1
Equipment Sump Pump
Fireplace Y
Appliance Range, Microwave, Dishwasher, Refrigerator, Washer, Dryer, Stainless Steel Appliance(s)
Laundry In Unit
Exterior
Exterior Feature Balcony, Patio
Parking Features Attached
Garage Spaces 2.0
Amenities Available Pool
Building
Lot Description Common Grounds
Story 2
Sewer Public Sewer
Water Lake Michigan, Public
New Construction false
Schools
Elementary Schools Lyon Elementary School
Middle Schools Attea Middle School
High Schools Glenbrook South High School
School District 34 , 34, 225
Others
HOA Fee Include Insurance, Exterior Maintenance, Lawn Care, Scavenger, Snow Removal
Ownership Condo
Special Listing Condition None
Pets Allowed Cats OK, Dogs OK
Read Less
Want to know what your home might be worth? Contact us for a FREE valuation!

Our team is ready to help you sell your home for the highest possible price ASAP

© 2024 Listings courtesy of MRED as distributed by MLS GRID. All Rights Reserved.
Bought with Tamara VanKrevelen • Compass

GET MORE INFORMATION





