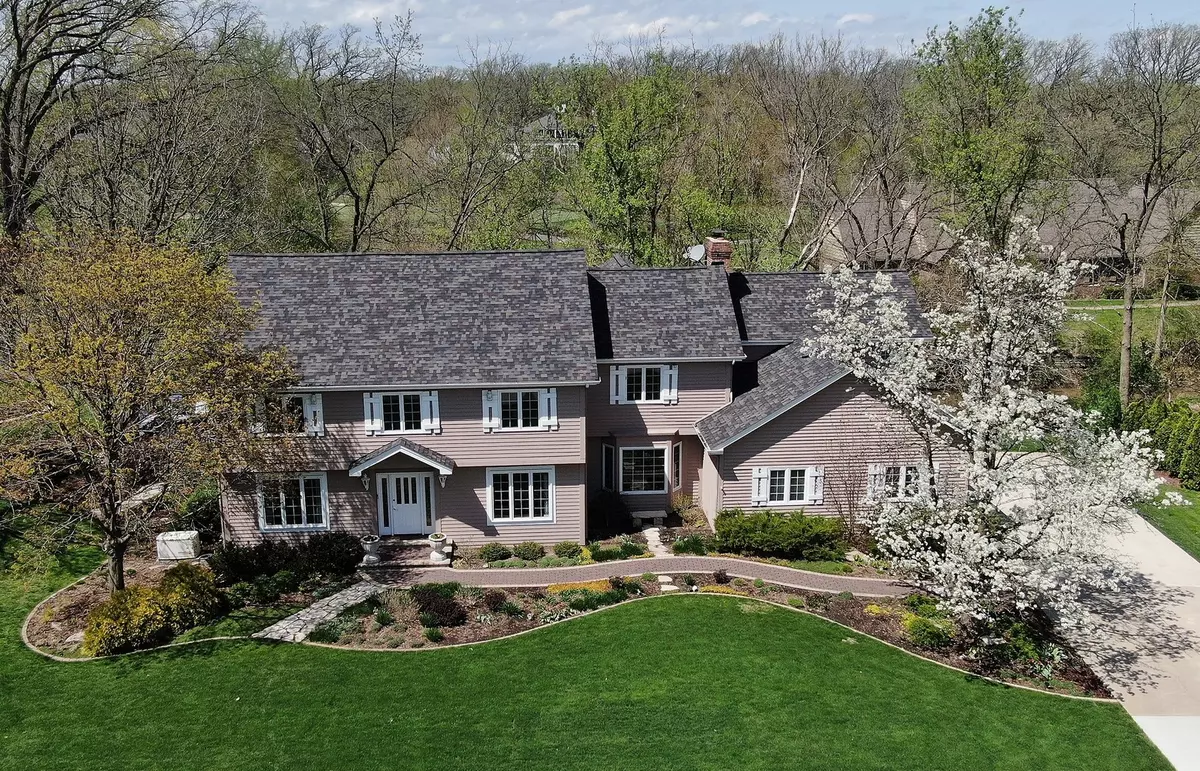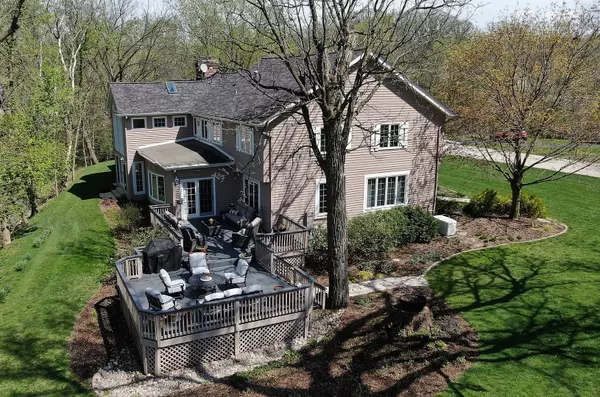$640,000
$639,000
0.2%For more information regarding the value of a property, please contact us for a free consultation.
525 Aberdeen RD Frankfort, IL 60423
5 Beds
5.5 Baths
4,551 SqFt
Key Details
Sold Price $640,000
Property Type Single Family Home
Sub Type Detached Single
Listing Status Sold
Purchase Type For Sale
Square Footage 4,551 sqft
Price per Sqft $140
Subdivision Prestwick Country Club
MLS Listing ID 11767222
Sold Date 06/15/23
Bedrooms 5
Full Baths 5
Half Baths 1
HOA Fees $8/ann
Year Built 1980
Annual Tax Amount $13,446
Tax Year 2021
Lot Size 0.580 Acres
Lot Dimensions 170X182
Property Description
Beautiful 5 Bedroom 5.1 Bath home on an expansive .58-acre lot in Prestwick. With course views and breathtaking gardens, you will love to relax on your deck and take in the sunsets surrounded by mature trees. This one-of-a-kind home boasts 4,551 square feet plus a finished basement. Every part of this home was thoughtfully designed and lovingly cared from the gourmet kitchen featuring a full-size refrigerator and freezer, double oven, and cook-top, massive islands and large breakfast room, leading into the spectacular two-story great room. The great room features a wall of windows to shower the room in light next to the family room with a beautiful window of the gardens and a cozy fireplace, the perfect place to curl up and read a book. The main level also features a formal living room and dining room with large windows, a first-floor private office, a full bath and a half bath. The second level features a master suite with dual closets, soaking tub, dual vanities, separate shower with body sprays, and a bonus private second office! Expansive 2nd floor also features 3 additional spacious bedrooms, laundry, and two additional full baths. The finished basement is the perfect gathering space to screen the latest movie or play a game of pool and has a 5th bedroom and 5th full bath. Several updates made throughout including a newer roof, whole house generator and so much more. Ideal house for entertaining with an open floor plan, two outside entertaining areas and a spacious yard. Prime location close to the Country Club, Old Plank Trail, moments from Downtown Frankfort, and Frankfort's award-winning schools. Start living the Prestwick lifestyle today.
Location
State IL
County Will
Area Frankfort
Rooms
Basement Partial
Interior
Interior Features Vaulted/Cathedral Ceilings, Skylight(s), Bar-Wet, Hardwood Floors, Second Floor Laundry, First Floor Full Bath, Walk-In Closet(s), Bookcases, Open Floorplan
Heating Natural Gas
Cooling Central Air
Fireplaces Number 2
Fireplaces Type Gas Log, Gas Starter
Equipment Humidifier, Water-Softener Owned, Central Vacuum, TV-Cable, Security System, CO Detectors, Ceiling Fan(s), Sump Pump, Sprinkler-Lawn, Backup Sump Pump;, Generator, Multiple Water Heaters
Fireplace Y
Appliance Double Oven, Microwave, Dishwasher, High End Refrigerator, Freezer, Washer, Dryer, Trash Compactor, Cooktop, Range Hood, Water Purifier Owned, Water Softener Owned
Exterior
Exterior Feature Deck
Parking Features Attached
Garage Spaces 3.0
Community Features Clubhouse, Pool, Tennis Court(s), Street Lights, Street Paved
Roof Type Asphalt
Building
Lot Description Golf Course Lot, Landscaped, Stream(s), Mature Trees
Sewer Public Sewer
Water Public
New Construction false
Schools
Elementary Schools Grand Prairie Elementary School
Middle Schools Hickory Creek Middle School
High Schools Lincoln-Way East High School
School District 157C , 157C, 210
Others
HOA Fee Include Other
Ownership Fee Simple
Special Listing Condition None
Read Less
Want to know what your home might be worth? Contact us for a FREE valuation!

Our team is ready to help you sell your home for the highest possible price ASAP

© 2024 Listings courtesy of MRED as distributed by MLS GRID. All Rights Reserved.
Bought with Janet Scanlan • Century 21 Pride Realty

GET MORE INFORMATION





