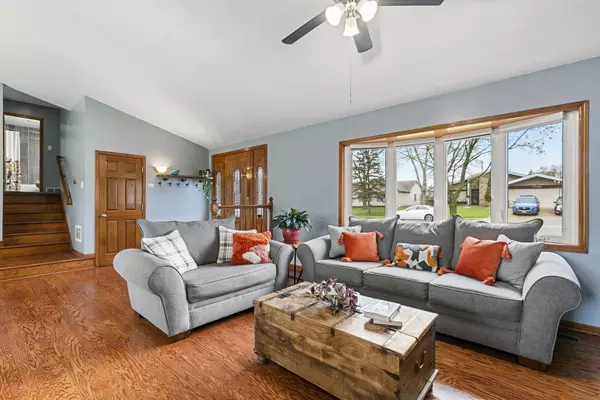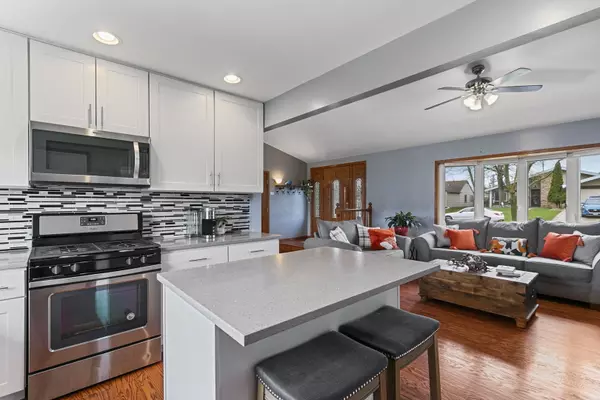$350,450
$335,000
4.6%For more information regarding the value of a property, please contact us for a free consultation.
5749 Essex CT Hanover Park, IL 60133
4 Beds
2 Baths
1,872 SqFt
Key Details
Sold Price $350,450
Property Type Single Family Home
Sub Type Detached Single
Listing Status Sold
Purchase Type For Sale
Square Footage 1,872 sqft
Price per Sqft $187
Subdivision Greenbrook
MLS Listing ID 11768989
Sold Date 06/12/23
Style Tri-Level
Bedrooms 4
Full Baths 2
HOA Fees $35/mo
Year Built 1970
Annual Tax Amount $6,717
Tax Year 2021
Lot Dimensions 65X125
Property Description
This beautiful spacious 4 bedroom, 2 bath home has been completely remodeled, is located on a cul-de-sac and has a large, fenced yard! As you enter the home you are greeted by a spacious entry, open concept living, vaulted ceilings and solid hardwood floors. This well, designed floor plan allows for easy family living, entertaining and privacy to work from home. Enjoy the dream kitchen with natural stone counters, stainless steel appliances, breakfast island and the additional pantry included. Between the generous size family room, living room and dining room there's plenty of space for everyone. The upstairs has 3 bedrooms and a designer updated bath. The lower level has a 2nd full bath, laundry room and 4th bedroom/office. All updates were completed from 2017 - 2023 see additional info tab for complete list. A great place to call home! The subdivision has a pool, clubhouse and playground... Multiple Offers received, Highest and Best due by 9 pm 4/30/23
Location
State IL
County Du Page
Area Hanover Park
Rooms
Basement Partial
Interior
Interior Features Vaulted/Cathedral Ceilings, Hardwood Floors
Heating Natural Gas, Forced Air
Cooling Central Air
Fireplace N
Exterior
Exterior Feature Deck
Garage Attached
Garage Spaces 1.0
Community Features Clubhouse, Park, Pool, Curbs, Sidewalks, Street Paved
Roof Type Asphalt
Building
Sewer Public Sewer
Water Public
New Construction false
Schools
Elementary Schools Horizon Elementary School
Middle Schools Tefft Middle School
High Schools Bartlett High School
School District 46 , 46, 46
Others
HOA Fee Include Clubhouse, Pool
Ownership Fee Simple w/ HO Assn.
Special Listing Condition None
Read Less
Want to know what your home might be worth? Contact us for a FREE valuation!

Our team is ready to help you sell your home for the highest possible price ASAP

© 2024 Listings courtesy of MRED as distributed by MLS GRID. All Rights Reserved.
Bought with Lisa Blume • Keller Williams ONEChicago

GET MORE INFORMATION





