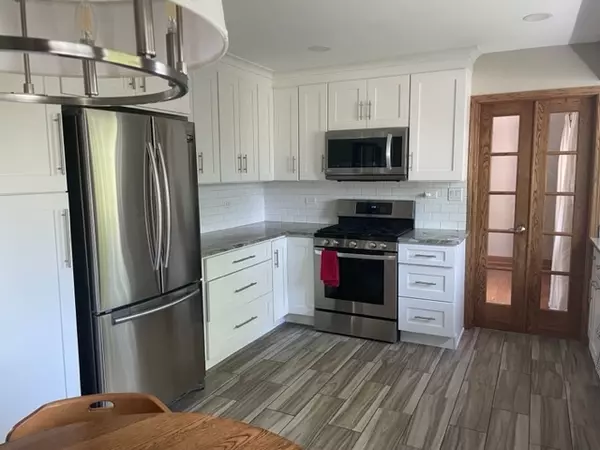$495,000
$459,000
7.8%For more information regarding the value of a property, please contact us for a free consultation.
574 Queenswood LN Wheaton, IL 60189
3 Beds
2.5 Baths
2,080 SqFt
Key Details
Sold Price $495,000
Property Type Single Family Home
Sub Type Detached Single
Listing Status Sold
Purchase Type For Sale
Square Footage 2,080 sqft
Price per Sqft $237
Subdivision Briarcliffe Knolls
MLS Listing ID 11784439
Sold Date 06/09/23
Style Quad Level
Bedrooms 3
Full Baths 2
Half Baths 1
Year Built 1982
Annual Tax Amount $8,667
Tax Year 2021
Lot Size 8,276 Sqft
Lot Dimensions 8276
Property Description
Briarcliffe Knolls 3 bedrooms 2.5 baths split level with a sub-basement. The paver brick and stone walkway leading to the front door is a charming and welcoming entrance. The split level design has separate areas for living spaces and bedrooms. There is a new oak and iron hand railing on the stairs leading to the bedrooms. The kitchen and baths have been updated, with durable quartz countertops in the kitchen and baths. The bath counters have a modern look and complement the designer wall and floor bath tiles.. The kitchen cabinets are 42 inch to the ceiling and are the popular white shaker cabinets design. A subway tile backsplash and large picture window are over the kitchen sink. The kitchen floor is a ceramic wood look tile. the remaining floors are solid oak. New oversized Pella windows have been installed, allowing abundant natural light into the kitchen and bedrooms and a spacious feeling in the rooms. Timeless traditional oak trim surrounds windows Some of the windows have in-glass blinds, a convenient and sleek solution for privacy and daylight control. Canned lighting in the living room, dinning room and kitchen provides a modern adjustable lighting. Additionally there is a sub-basement with storage an enjoyable living space. The backyard is beautifully landscaped and fenced, with butterfly-attracting perennial plantings along the yard border, providing privacy and natural beauty. Perennial plants are low maintenance and come back year after year. The trees and landscape of the front yard feature lighting, enhancing the curb appeal and the natural beauty of the trees and plantings.
Location
State IL
County Du Page
Area Wheaton
Rooms
Basement Full
Interior
Interior Features Hardwood Floors, Special Millwork, Separate Dining Room, Some Insulated Wndws, Some Storm Doors, Replacement Windows, Workshop Area (Interior)
Heating Natural Gas, Forced Air
Cooling Central Air
Fireplaces Number 1
Fireplaces Type Wood Burning, Attached Fireplace Doors/Screen, Gas Starter
Fireplace Y
Appliance Range, Dishwasher, Refrigerator, High End Refrigerator, Stainless Steel Appliance(s)
Laundry Gas Dryer Hookup, In Unit
Exterior
Exterior Feature Patio, Brick Paver Patio, Storms/Screens
Parking Features Attached
Garage Spaces 2.0
Community Features Park, Pool, Curbs, Sidewalks, Street Lights, Street Paved
Roof Type Asphalt
Building
Lot Description Fenced Yard, Landscaped, Rear of Lot, Mature Trees, Garden, Level, Outdoor Lighting, Sidewalks, Streetlights
Sewer Public Sewer
Water Lake Michigan
New Construction false
Schools
Elementary Schools Lincoln Elementary School
Middle Schools Edison Middle School
High Schools Wheaton Warrenville South H S
School District 200 , 200, 200
Others
HOA Fee Include None
Ownership Fee Simple
Special Listing Condition None
Read Less
Want to know what your home might be worth? Contact us for a FREE valuation!

Our team is ready to help you sell your home for the highest possible price ASAP

© 2024 Listings courtesy of MRED as distributed by MLS GRID. All Rights Reserved.
Bought with Carie Holzl • Keller Williams Inspire - Geneva

GET MORE INFORMATION





