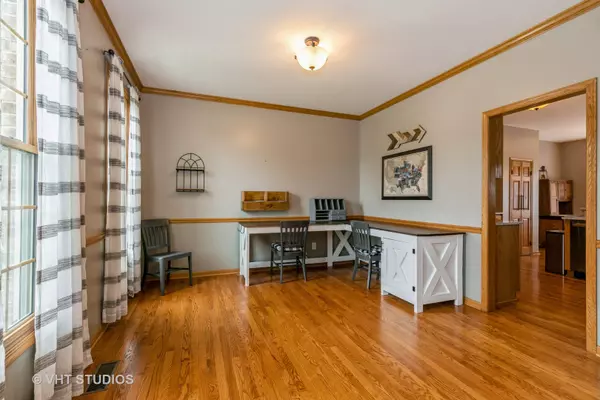$435,000
$419,900
3.6%For more information regarding the value of a property, please contact us for a free consultation.
1226 Yorkshire DR N Sycamore, IL 60178
5 Beds
3.5 Baths
3,505 SqFt
Key Details
Sold Price $435,000
Property Type Single Family Home
Sub Type Detached Single
Listing Status Sold
Purchase Type For Sale
Square Footage 3,505 sqft
Price per Sqft $124
Subdivision Foxpointe
MLS Listing ID 11756836
Sold Date 05/24/23
Bedrooms 5
Full Baths 3
Half Baths 1
Year Built 1996
Annual Tax Amount $8,775
Tax Year 2021
Lot Size 0.270 Acres
Lot Dimensions 95X120X48X126
Property Description
OVER 3500 SQUARE FOOT CUSTOM BUILT FRANK KASPER HOME in the FOXPOINTE subdivision with finished basement. Kitchen boasts Oak Cabinetry with 42" uppers, custom crown molding, granite countertops and tile backsplash. Hardwood floors span throughout the main floor including dining room/office, kitchen, breakfast nook and family room. Family room features brick floor to ceiling fireplace with wood mantel. Master suite offers trayed ceiling, walk-in closet and private bath with double sinks, whirlpool tub and separate glassed stand up shower. The second floor is lofted overlooking the entry and has 3 additional bedrooms and hall bath with double sinks. The finished basement provides additional living space including a rec room, wet bar area, 5th bedroom, full bathroom and ample storage. Fully fenced backyard with spacious deck and pergola, concrete patio and storage shed.
Location
State IL
County De Kalb
Area Sycamore
Rooms
Basement Full
Interior
Interior Features Bar-Wet, Hardwood Floors, Wood Laminate Floors, First Floor Laundry, Walk-In Closet(s)
Heating Natural Gas
Cooling Central Air
Fireplaces Number 1
Fireplaces Type Wood Burning, Attached Fireplace Doors/Screen, Gas Starter
Equipment CO Detectors, Ceiling Fan(s), Sump Pump, Radon Mitigation System
Fireplace Y
Appliance Range, Microwave, Dishwasher, Refrigerator, Disposal, Stainless Steel Appliance(s), Water Purifier Owned, Water Softener Owned
Laundry Gas Dryer Hookup, In Unit, Sink
Exterior
Exterior Feature Deck, Patio
Garage Attached
Garage Spaces 2.0
Community Features Curbs, Sidewalks, Street Lights, Street Paved
Roof Type Asphalt
Building
Lot Description Fenced Yard
Sewer Public Sewer
Water Public
New Construction false
Schools
Elementary Schools South Prairie Elementary School
Middle Schools Sycamore Middle School
High Schools Sycamore High School
School District 427 , 427, 427
Others
HOA Fee Include None
Ownership Fee Simple
Special Listing Condition None
Read Less
Want to know what your home might be worth? Contact us for a FREE valuation!

Our team is ready to help you sell your home for the highest possible price ASAP

© 2024 Listings courtesy of MRED as distributed by MLS GRID. All Rights Reserved.
Bought with Matthew Kombrink • RE/MAX All Pro - St Charles

GET MORE INFORMATION





