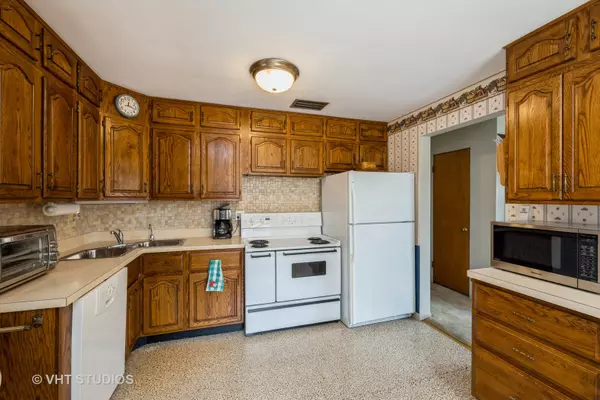$350,000
$350,000
For more information regarding the value of a property, please contact us for a free consultation.
1014 Robinhood LN La Grange Park, IL 60526
3 Beds
2 Baths
1,043 SqFt
Key Details
Sold Price $350,000
Property Type Single Family Home
Sub Type Detached Single
Listing Status Sold
Purchase Type For Sale
Square Footage 1,043 sqft
Price per Sqft $335
MLS Listing ID 11750451
Sold Date 05/24/23
Bedrooms 3
Full Baths 2
Year Built 1955
Annual Tax Amount $5,573
Tax Year 2021
Lot Dimensions 50X125
Property Description
Meticulously maintained 3 bedroom/2 bath raised ranch located in desirable Forest Road School District. Timeless curb appeal encourages you to enter the inviting living room with large picture window overlooking a quiet tree-lined street. Warm kitchen offers plenty of storage and is adjacent to the dining room with a charming built-in buffet. Three nice sized bedrooms and full bath complete the main floor. Huge basement includes recreation area perfect for entertaining, additional full bath, laundry/utility room, workroom and loads of storage! Convenient access off kitchen to relaxing, three season sunroom overlooking professionally landscaped yard. Two-car detached garage, concrete driveway and garden shed complete the exterior. Other features include hardwood floors under carpeting, new hot water heater (2021), new sump pump (2020), new weather stripping (2021) on Andersen windows replaced in 2009. Centrally located to schools, parks, library, walking and biking trails, La Grange Metra, shopping, both airports, and local interstates. Move right in and make this wonderful home yours!
Location
State IL
County Cook
Area La Grange Park
Rooms
Basement Full
Interior
Interior Features First Floor Bedroom, First Floor Full Bath
Heating Natural Gas, Forced Air
Cooling Central Air
Equipment Ceiling Fan(s), Sump Pump
Fireplace N
Appliance Range, Microwave, Dishwasher, Refrigerator, Washer, Dryer, Disposal, Water Purifier
Laundry Gas Dryer Hookup, Sink
Exterior
Exterior Feature Storms/Screens
Parking Features Detached
Garage Spaces 2.0
Community Features Curbs, Sidewalks, Street Lights, Street Paved
Roof Type Asphalt
Building
Sewer Public Sewer
Water Lake Michigan
New Construction false
Schools
Elementary Schools Forest Road Elementary School
Middle Schools Park Junior High School
High Schools Lyons Twp High School
School District 102 , 102, 204
Others
HOA Fee Include None
Ownership Fee Simple
Special Listing Condition None
Read Less
Want to know what your home might be worth? Contact us for a FREE valuation!

Our team is ready to help you sell your home for the highest possible price ASAP

© 2024 Listings courtesy of MRED as distributed by MLS GRID. All Rights Reserved.
Bought with Melissa Somone-Graham • RE/MAX Suburban

GET MORE INFORMATION





