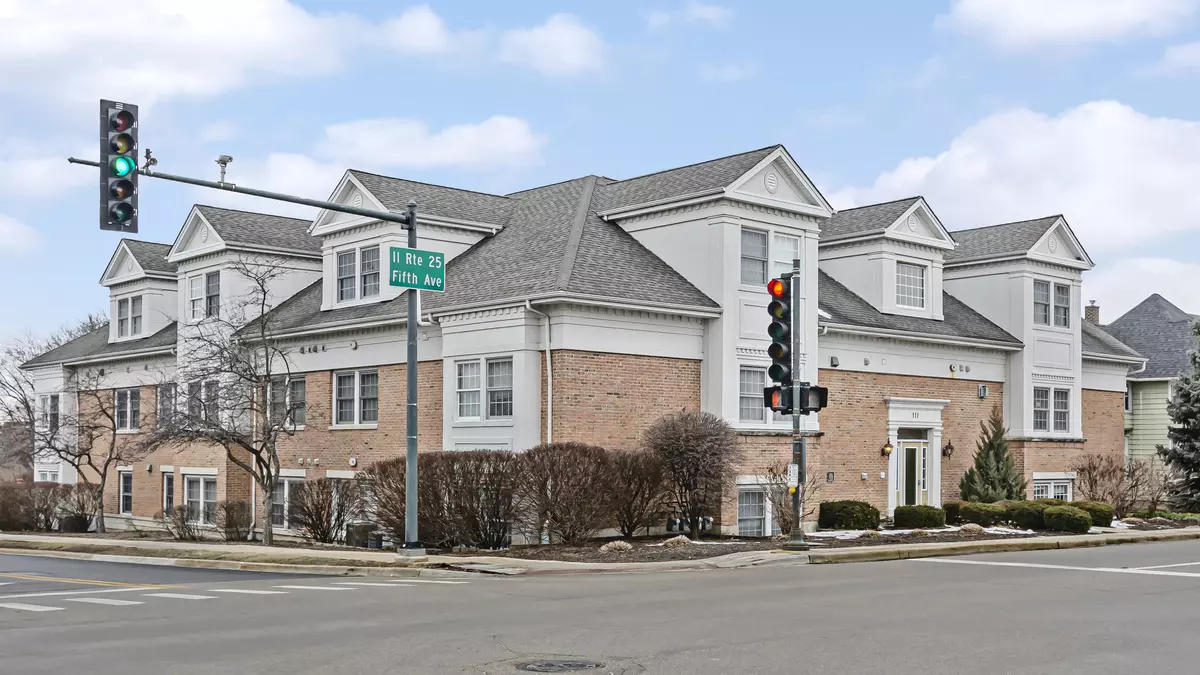$310,000
$320,000
3.1%For more information regarding the value of a property, please contact us for a free consultation.
111 S 5th AVE #G St. Charles, IL 60174
2 Beds
2.5 Baths
1,426 SqFt
Key Details
Sold Price $310,000
Property Type Condo
Sub Type Condo,Low Rise (1-3 Stories)
Listing Status Sold
Purchase Type For Sale
Square Footage 1,426 sqft
Price per Sqft $217
Subdivision Portland Terrace
MLS Listing ID 11715370
Sold Date 05/23/23
Bedrooms 2
Full Baths 2
Half Baths 1
HOA Fees $425/mo
Rental Info Yes
Year Built 2001
Annual Tax Amount $5,568
Tax Year 2021
Lot Dimensions COMMON
Property Description
Welcome to 111 S. 5th Avenue - This downtown St. Charles is truly a rare find with unique features like an open floor plan, an electric fireplace, ensuite bathrooms, and a private 1-car garage. Enjoy a versatile and spacious floor plan with plenty of windows in this end-unit for easy use, living, and entertaining with plenty of recent updates like brand-new engineered hardwood throughout, a completely renovated kitchen and new stainless steel appliances, recessed lighting, updated bathrooms and more! The space is thoughtfully designed, with a formal entryway, full sized laundry room, walk-in closets, a kitchen pantry, a 1/2 bath for company, and a spacious den that could easily be converted to a formal dining room, guest accommodations, a home office, play room, or 3rd bedroom! Situated in a contemporary boutique building, this professionally managed building is pet-friendly, has guest parking, and an elevator! Take advantage of all downtown St. Charles has to offer with easy walkability to nearby restaurants, coffee shops, the Fox River, shopping, and more!
Location
State IL
County Kane
Area Campton Hills / St. Charles
Rooms
Basement None
Interior
Interior Features Elevator, Hardwood Floors, Laundry Hook-Up in Unit, Storage, Walk-In Closet(s), Separate Dining Room, Pantry
Heating Natural Gas, Forced Air
Cooling Central Air
Fireplaces Number 1
Fireplaces Type Electric, Gas Log
Fireplace Y
Appliance Range, Microwave, Dishwasher, Refrigerator, Freezer, Washer, Dryer, Disposal, Stainless Steel Appliance(s), Range Hood, Water Softener Owned, Intercom
Laundry In Unit
Exterior
Exterior Feature End Unit
Parking Features Attached
Garage Spaces 1.0
Amenities Available Elevator(s), Security Door Lock(s), Elevator(s), Intercom, Private Laundry Hkup
Building
Story 3
Sewer Public Sewer
Water Public
New Construction false
Schools
Elementary Schools Lincoln Elementary School
Middle Schools Wredling Middle School
High Schools St Charles East High School
School District 303 , 303, 303
Others
HOA Fee Include Parking, Insurance, Exterior Maintenance, Lawn Care, Scavenger, Snow Removal
Ownership Condo
Special Listing Condition None
Pets Allowed Cats OK, Dogs OK, Number Limit
Read Less
Want to know what your home might be worth? Contact us for a FREE valuation!

Our team is ready to help you sell your home for the highest possible price ASAP

© 2024 Listings courtesy of MRED as distributed by MLS GRID. All Rights Reserved.
Bought with Shawn Hilton • Suburban Life Realty, Ltd

GET MORE INFORMATION

