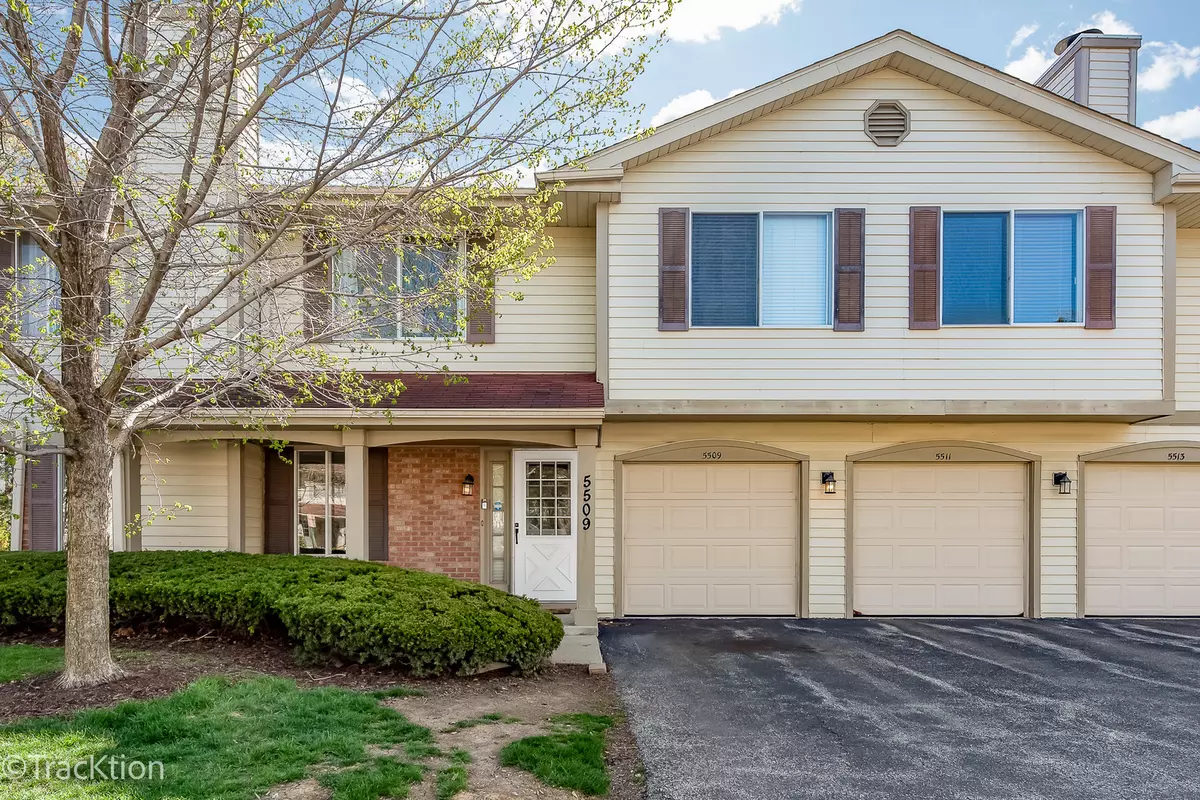$275,000
$259,000
6.2%For more information regarding the value of a property, please contact us for a free consultation.
5509 Barclay CT Clarendon Hills, IL 60514
3 Beds
1.5 Baths
1,175 SqFt
Key Details
Sold Price $275,000
Property Type Condo
Sub Type Condo
Listing Status Sold
Purchase Type For Sale
Square Footage 1,175 sqft
Price per Sqft $234
MLS Listing ID 11762036
Sold Date 05/22/23
Bedrooms 3
Full Baths 1
Half Baths 1
HOA Fees $320/mo
Year Built 1985
Annual Tax Amount $4,231
Tax Year 2021
Lot Dimensions COMMON
Property Sub-Type Condo
Property Description
Updated and charming 3 bedroom 1.5 bath corner unit townhome with an oversized 1 car attached garage in Barclay Ct. One of the few units that has a front entrance, plenty of extra green space plus a large patio...all perfect for entertaining. The main level boasts large windows that allow an abundance of sunshine. Living room features an inviting fireplace, hardwood floors, a SGD that opens to the outdoors and it is wide open to the dining room. Kitchen is spacious with lots of cabinets and storage leading to laundry room and garage. Updated half bath on 1st floor. The second level offers three generously sized bedrooms and an updated full bath. Entire home painted-2022, New HWH-2022, NEW dryer-2021, Newer AC-2018, NEW garage motor-2022. This awesome Town home is situated near the cal-de-sac and is adjacent to 2 addition exterior parking spots. Conveniently located with an easy walk to Jewel, downtown Clarendon Hills and access to Route 83 and the metro. Enjoy exceptional shopping, dining and the wonderful farmers market with all downtown Clarendon Hill has to offer. Top rated schools! Perfect location!
Location
State IL
County Du Page
Area Clarendon Hills
Rooms
Basement None
Interior
Interior Features Hardwood Floors, First Floor Laundry, Storage, Walk-In Closet(s)
Heating Natural Gas, Forced Air
Cooling Central Air
Fireplaces Number 1
Fireplaces Type Gas Log, Gas Starter
Fireplace Y
Appliance Range, Microwave, Dishwasher, Refrigerator, Washer, Dryer, Disposal
Laundry In Unit
Exterior
Exterior Feature Patio
Parking Features Attached
Garage Spaces 1.5
Building
Lot Description Common Grounds, Cul-De-Sac
Story 2
Sewer Public Sewer
Water Lake Michigan
New Construction false
Schools
Elementary Schools Maercker Elementary School
Middle Schools Westview Hills Middle School
High Schools Hinsdale Central High School
School District 60 , 60, 86
Others
HOA Fee Include Insurance, Exterior Maintenance, Lawn Care, Scavenger, Snow Removal
Ownership Condo
Special Listing Condition None
Pets Allowed Cats OK, Dogs OK
Read Less
Want to know what your home might be worth? Contact us for a FREE valuation!

Our team is ready to help you sell your home for the highest possible price ASAP

© 2025 Listings courtesy of MRED as distributed by MLS GRID. All Rights Reserved.
Bought with Nickolas Gershon • Compass
GET MORE INFORMATION





