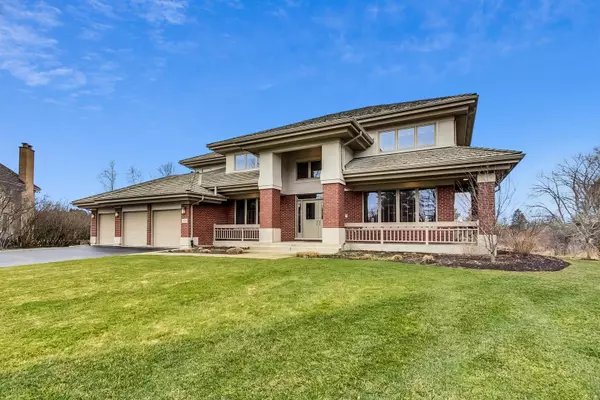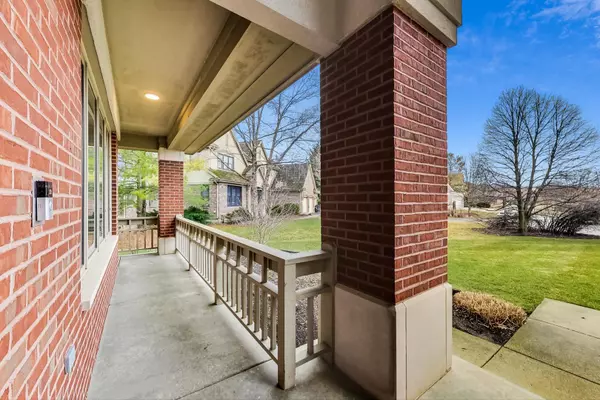$960,000
$949,000
1.2%For more information regarding the value of a property, please contact us for a free consultation.
14393 W Shankiln CT Green Oaks, IL 60048
4 Beds
3.5 Baths
3,277 SqFt
Key Details
Sold Price $960,000
Property Type Single Family Home
Sub Type Detached Single
Listing Status Sold
Purchase Type For Sale
Square Footage 3,277 sqft
Price per Sqft $292
MLS Listing ID 11739162
Sold Date 05/19/23
Style Prairie, Traditional
Bedrooms 4
Full Baths 3
Half Baths 1
HOA Fees $66/ann
Year Built 1997
Annual Tax Amount $17,056
Tax Year 2021
Lot Size 0.540 Acres
Lot Dimensions 24011
Property Description
Nestled on half acre of gorgeous grounds in sought after Reigate Woods, Green Oaks. Live the resort lifestyle with a Dreamy Pool/Spa, Fire Pit, Sunroom (2021) all custom designed with the best materials. Stately Prairie Style Exterior is sure to impress, inside soaring ceilings/windows and natural light pouring in. Impressive stone and marble 2/story fireplace embraces the family room. Opens to Trex style Deck and Beautiful Vaulted Sunroom with privacy shades, overlooks lush grounds, water views and amazing sunsets. Office/Den is tucked away well equipped with built in desk/cabinetry. Chefs Kitchen offers a ton of cabinets with pull out drawers, granite countertops,newer SS Appliances, Pantry and Butlers Serving area with plenty of storage. Delightful Sunny Eating area leads to your favorite room, Get spoiled and have a relaxing morning, afternoon or evening...so private! Be impressed with this easy, Open floor plan. Daylight Basement is huge with tall ceilings, plumbed for a bathroom. Second Floor is so bright and spacious with 3 full bathrooms This home has been meticulously cared for inside and out.
Location
State IL
County Lake
Area Green Oaks / Libertyville
Rooms
Basement Full, English
Interior
Interior Features Hardwood Floors, First Floor Laundry, Walk-In Closet(s), Bookcases, Ceiling - 10 Foot, Open Floorplan, Some Carpeting, Some Wood Floors, Granite Counters, Some Insulated Wndws, Some Storm Doors, Pantry
Heating Natural Gas
Cooling Central Air, Zoned
Fireplaces Number 1
Fireplaces Type Wood Burning, Attached Fireplace Doors/Screen, Gas Starter
Equipment Humidifier, CO Detectors, Ceiling Fan(s), Fan-Attic Exhaust, Sump Pump, Backup Sump Pump;, Water Heater-Gas
Fireplace Y
Appliance Range, Microwave, Dishwasher, High End Refrigerator, Washer, Dryer, Disposal, Stainless Steel Appliance(s), Wine Refrigerator, Cooktop, Built-In Oven, ENERGY STAR Qualified Appliances
Laundry Gas Dryer Hookup, Laundry Closet, Sink
Exterior
Exterior Feature Deck, Patio, Porch, In Ground Pool, Storms/Screens, Outdoor Grill, Fire Pit
Parking Features Attached
Garage Spaces 3.0
Community Features Pool, Lake, Curbs, Street Lights, Street Paved
Roof Type Shake
Building
Lot Description Cul-De-Sac, Landscaped, Pond(s), Water View, Wooded, Mature Trees, Outdoor Lighting
Sewer Public Sewer
Water Lake Michigan
New Construction false
Schools
Elementary Schools Oak Grove Elementary School
Middle Schools Oak Grove Elementary School
School District 68 , 68, 128
Others
HOA Fee Include Insurance, Other
Ownership Fee Simple
Special Listing Condition None
Read Less
Want to know what your home might be worth? Contact us for a FREE valuation!

Our team is ready to help you sell your home for the highest possible price ASAP

© 2025 Listings courtesy of MRED as distributed by MLS GRID. All Rights Reserved.
Bought with Joseph Guli • Compass
GET MORE INFORMATION





