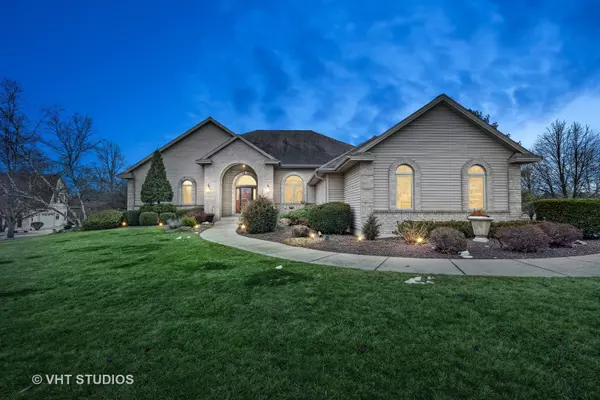$650,000
$649,900
For more information regarding the value of a property, please contact us for a free consultation.
8610 222nd CT Salem, WI 53168
5 Beds
3 Baths
5,211 SqFt
Key Details
Sold Price $650,000
Property Type Single Family Home
Sub Type Detached Single
Listing Status Sold
Purchase Type For Sale
Square Footage 5,211 sqft
Price per Sqft $124
Subdivision Echo Lane
MLS Listing ID 11770141
Sold Date 05/19/23
Style Ranch
Bedrooms 5
Full Baths 3
Year Built 1999
Annual Tax Amount $9,966
Tax Year 2021
Lot Size 1.030 Acres
Lot Dimensions 243X137X314X100X26X59
Property Sub-Type Detached Single
Property Description
Looking for that perfect in-law arrangement! Kids need their own space? Look no further - we have the home you have been searching for! This spectacular sprawling ranch home with soaring ceilings is the best of ALL worlds! Pillars line the living room with fireplace and dining room. You will be awed by the massive kitchen, eating area and family room with cathedral ceiling and wall of windows with electronically controlled blinds. Double doors lead to your private master ensuite with gorgeous custom bathroom, walk-in closet, trey ceiling, double doors to upper deck where you can relax overlooking gorgeous manicured acre. Additional room can be office, nursery, bedroom or even transform into a luxury walk in closet. The split bedroom layout offers 2 bedrooms and full bathroom opposite the master bedroom. Amazing walkout basement great for in-laws, guests, teens or kids boast fireplace, kitchen, bedroom, exercise room, bathroom, office, storage. Walkout to your screened in three season room. The yard features playset and future area for garden, patio, custom firepit. Too much to list! Low taxes. Sewer not septic. All this plus prime location Lake Geneva, Bong State Recreation, Illinois, airports & tollways - what more could you ask for?!
Location
State WI
County Other
Area Wi-Silver Lake
Rooms
Basement Full
Interior
Interior Features Vaulted/Cathedral Ceilings, Wood Laminate Floors, First Floor Bedroom, In-Law Arrangement, First Floor Laundry, First Floor Full Bath, Walk-In Closet(s), Some Carpeting, Some Window Treatmnt
Heating Natural Gas
Cooling Central Air
Fireplaces Number 2
Fireplaces Type Attached Fireplace Doors/Screen, Gas Log, Gas Starter, Heatilator
Equipment Water-Softener Rented, Security System, CO Detectors, Ceiling Fan(s), Sump Pump
Fireplace Y
Appliance Range, Microwave, Dishwasher, Refrigerator, Washer, Dryer
Exterior
Exterior Feature Deck, Porch Screened, Storms/Screens
Parking Features Attached
Garage Spaces 3.0
Roof Type Asphalt
Building
Lot Description Cul-De-Sac, Backs to Trees/Woods
Sewer Public Sewer
Water Private Well
New Construction false
Schools
Elementary Schools Salem
School District Salem , 4, 4
Others
HOA Fee Include None
Ownership Fee Simple
Special Listing Condition None
Read Less
Want to know what your home might be worth? Contact us for a FREE valuation!

Our team is ready to help you sell your home for the highest possible price ASAP

© 2025 Listings courtesy of MRED as distributed by MLS GRID. All Rights Reserved.
Bought with Non Member • NON MEMBER
GET MORE INFORMATION





