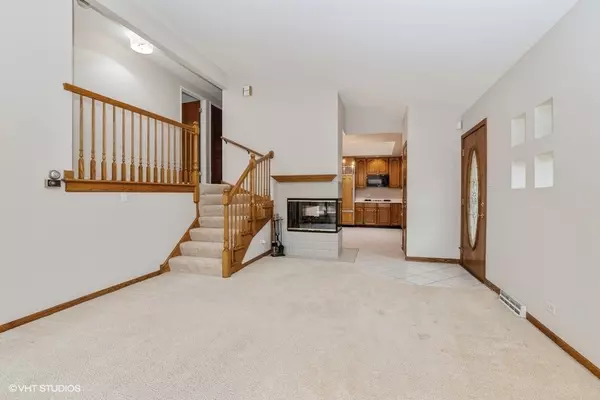$310,000
$299,900
3.4%For more information regarding the value of a property, please contact us for a free consultation.
12530 S Major AVE Palos Heights, IL 60463
3 Beds
2 Baths
1,180 SqFt
Key Details
Sold Price $310,000
Property Type Single Family Home
Sub Type Detached Single
Listing Status Sold
Purchase Type For Sale
Square Footage 1,180 sqft
Price per Sqft $262
MLS Listing ID 11754332
Sold Date 05/19/23
Bedrooms 3
Full Baths 2
Year Built 1959
Annual Tax Amount $2,974
Tax Year 2021
Lot Size 10,088 Sqft
Lot Dimensions 10087
Property Description
Situated on a quiet neighborhood street, this Palos Heights home has been lovingly maintained over the years and is ready for its new owner. Upon entering the home, you'll be greeted by the spacious living room complete with bay windows and vaulted ceilings. The gas fireplace connects the living room to the kitchen, which features a Subzero refrigerator, gas cooktop, newer microwave, and a brand new chandelier over the breakfast nook. The window above the sink and skylight allow for plenty of natural light to pour into this gathering space. Upstairs, there are 3 good-sized bedrooms, a full bath, and a linen closet. The lower level is perfect for entertaining - the cozy family room features wood-paneled walls with space for a large sectional and gaming table. A second bath and laundry room with a newer washer/dryer are located on the lower level as well. The backyard has been the backdrop for many family parties over the years, and has a patio that connects to the driveway and 2.5-car garage. Additional space alongside the garage can store more cars - or even a boat! Recent updates include fresh paint throughout and new light fixtures. The windows have also been replaced within the last 5-7 years. Located in the highly rated Palos Heights School District, this home is close to it all - with convenient access to 294, parks, and a multitude of shopping & dining options.
Location
State IL
County Cook
Area Palos Heights
Rooms
Basement Partial
Interior
Interior Features Vaulted/Cathedral Ceilings, Skylight(s)
Heating Natural Gas, Forced Air
Cooling Central Air
Fireplaces Number 1
Fireplaces Type Gas Starter
Fireplace Y
Appliance Microwave, Dishwasher, Refrigerator, High End Refrigerator, Washer, Dryer, Disposal, Gas Cooktop, Gas Oven
Laundry Laundry Closet
Exterior
Exterior Feature Patio
Parking Features Detached
Garage Spaces 2.5
Roof Type Asphalt
Building
Lot Description Fenced Yard
Sewer Public Sewer
Water Public
New Construction false
Schools
Elementary Schools Chippewa Elementary School
Middle Schools Independence Junior High School
High Schools A B Shepard High School (Campus
School District 128 , 128, 218
Others
HOA Fee Include None
Ownership Fee Simple
Special Listing Condition None
Read Less
Want to know what your home might be worth? Contact us for a FREE valuation!

Our team is ready to help you sell your home for the highest possible price ASAP

© 2024 Listings courtesy of MRED as distributed by MLS GRID. All Rights Reserved.
Bought with Armando Vargas • Berkshire Hathaway HomeServices Chicago

GET MORE INFORMATION





