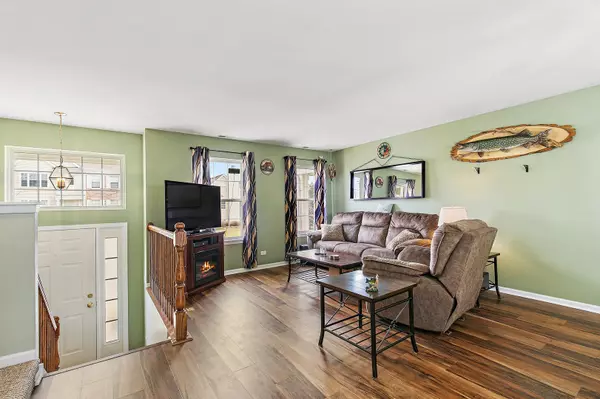$236,414
$225,000
5.1%For more information regarding the value of a property, please contact us for a free consultation.
1266 Derry LN Pingree Grove, IL 60140
2 Beds
2.5 Baths
1,474 SqFt
Key Details
Sold Price $236,414
Property Type Townhouse
Sub Type Townhouse-2 Story
Listing Status Sold
Purchase Type For Sale
Square Footage 1,474 sqft
Price per Sqft $160
Subdivision Cambridge Lakes
MLS Listing ID 11741276
Sold Date 05/11/23
Bedrooms 2
Full Baths 2
Half Baths 1
HOA Fees $192/mo
Year Built 2006
Annual Tax Amount $4,366
Tax Year 2021
Lot Dimensions 1307
Property Description
Check out this townhome in sought-after Cambridge Lakes! This well-kept Norfolk-B floor plan gives you 3 levels of living space and has dual master suites with separate full baths! With a wonderful open layout, you'll love the inside, and with the community amenities, you'll love the neighborhood! The foyer will lead you either up to the main floor and upstairs.....or down to the basement and garage! You will LOVE the NEW vinyl plank flooring throughout the whole first floor! This main floor space is big enough to split into a Living Room and Dining Room....or use as a spacious Great Room! The kitchen has sturdy Oak cabinets and has plenty of room for a kitchen table and chairs! The sliding glass doors lead to an extended deck that sets this home apart from the rest with and gas grill that can stay! The 1st floor laundry/mechanical room boasts newer stainless steel washer and dryer! And a half bath completes the main floor! Upstairs are 2 large Master bedrooms each with their own private full baths! Both bedrooms are big enough for king sized beds and dressers! Tons of closet space too! The lower level Family Room is perfect for a TV room, office, playroom or guest room and walks out to your own large 2 car garage with shelving that stays! And there's additional storage space under the stairs! This home is within walking distance to the Cambridge Lakes Charter School, the community center with it's pool, health club and baseball fields as well as all the walking trails.
Location
State IL
County Kane
Area Hampshire / Pingree Grove
Rooms
Basement Full, English
Interior
Interior Features Wood Laminate Floors
Heating Natural Gas, Forced Air
Cooling Central Air
Equipment TV-Cable, CO Detectors, Ceiling Fan(s)
Fireplace N
Appliance Range, Microwave, Dishwasher, Refrigerator, Washer, Dryer, Disposal
Laundry In Unit
Exterior
Exterior Feature Deck
Parking Features Attached
Garage Spaces 2.0
Amenities Available Health Club, Park, Pool
Roof Type Asphalt
Building
Story 2
Sewer Public Sewer
Water Public
New Construction false
Schools
Elementary Schools Gary Wright Elementary School
Middle Schools Hampshire Middle School
High Schools Hampshire High School
School District 300 , 300, 300
Others
HOA Fee Include Insurance, Clubhouse, Exercise Facilities, Pool, Exterior Maintenance, Lawn Care, Snow Removal
Ownership Fee Simple w/ HO Assn.
Special Listing Condition None
Pets Allowed Cats OK, Dogs OK
Read Less
Want to know what your home might be worth? Contact us for a FREE valuation!

Our team is ready to help you sell your home for the highest possible price ASAP

© 2024 Listings courtesy of MRED as distributed by MLS GRID. All Rights Reserved.
Bought with Mary Lusk • Compass

GET MORE INFORMATION





