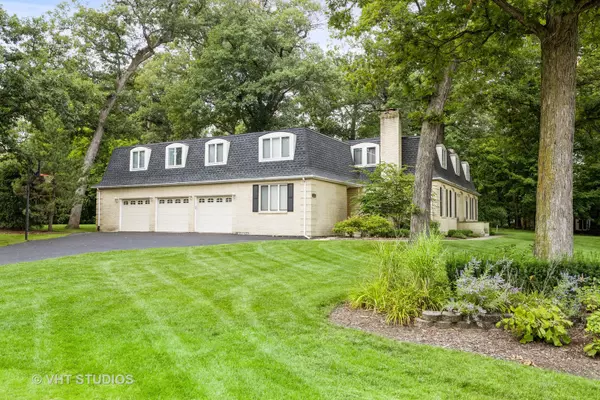$625,000
$649,000
3.7%For more information regarding the value of a property, please contact us for a free consultation.
595 Aberdeen RD Frankfort, IL 60423
6 Beds
4.5 Baths
5,630 SqFt
Key Details
Sold Price $625,000
Property Type Single Family Home
Sub Type Detached Single
Listing Status Sold
Purchase Type For Sale
Square Footage 5,630 sqft
Price per Sqft $111
Subdivision Prestwick Country Club
MLS Listing ID 11618583
Sold Date 05/08/23
Bedrooms 6
Full Baths 4
Half Baths 1
Year Built 1976
Annual Tax Amount $13,508
Tax Year 2021
Lot Size 0.710 Acres
Lot Dimensions 184X199
Property Description
NEED MORE ROOM? - 6 Bed, 4.5 Bath, Wide Open Main Floor with Main Floor Bedroom and Office! Located in Highly Sought After, Frankfort's Prestwick Country Club with Golf Course Views. Enter through the Double Door Main Foyer and you are greeted by Newly Installed Hardwood Floors throughout the Entire Main and 2nd Floor. Framing the Foyer is the Front Staircase (1 of 2), a Large Living Room with Gas Starting Wood Fireplace and Formal Dining Room (currently a Billiard Room) also with a Wood Fireplace, Wood Beamed Ceiling and 2nd Entrance to Kitchen. Move into the OPEN EAT-IN KITCHEN AND FAMILY ROOM SPACE! Featuring New Stainless-Steel Appliances, Granite Counters, Wet Bar, Custom Wood Trimmed Fireplace and Wood Beamed Ceiling. Flanking the Fireplace are 2 Glass French Doors for access to the New, Custom Paver Patio with Built-In Gas Fire Table, overlooking the 3/4 Acre Wooded, Corner Lot! Back inside, off this main space to one side you will find a Mud Room with access to the Attached 3 Car HEATED Garage, Updated Half Bath, 2nd Staircase, Exterior Access and Private Office with Built-Ins. To the opposite end is the Main Floor Bedroom and Full Updated Bath, perfect for a Related Living Set-up. Now up to the 2nd Floor - Spacious Master Suite with Multiple Closets, Changing Room with 2nd Sink and Updated Bath. Additional Bedroom and separate Full Bath completes the Master Wing. Through the Bonus Room, currently a Gaming Room, enter the South Wing with 3 More Generous Sized Bedrooms, Full Bath, Laundry and 2nd Staircase access. Partially Finished Basement. Finishing this Impressive Property is a New Roof and 2 New Water Heaters. Close to Old Plank Trail, Downtown Frankfort, Grocery, Restaurants, Shopping, Transportation and More. Schedule your appointment today!
Location
State IL
County Will
Area Frankfort
Rooms
Basement Full
Interior
Heating Natural Gas, Forced Air, Sep Heating Systems - 2+, Zoned
Cooling Central Air, Zoned
Fireplaces Number 3
Fireplaces Type Wood Burning, Gas Starter
Fireplace Y
Appliance Double Oven, Dishwasher, Refrigerator, Washer, Dryer, Stainless Steel Appliance(s), Cooktop, Range Hood, Water Softener Owned, Gas Cooktop, Gas Oven
Laundry Gas Dryer Hookup, In Unit
Exterior
Exterior Feature Patio, Brick Paver Patio, Fire Pit
Parking Features Attached
Garage Spaces 3.0
Community Features Clubhouse, Park, Pool, Tennis Court(s), Street Lights, Street Paved
Roof Type Asphalt
Building
Sewer Public Sewer
Water Public
New Construction false
Schools
Middle Schools Hickory Creek Middle School
High Schools Lincoln-Way East High School
School District 157C , 157C, 210
Others
HOA Fee Include None
Ownership Fee Simple
Special Listing Condition None
Read Less
Want to know what your home might be worth? Contact us for a FREE valuation!

Our team is ready to help you sell your home for the highest possible price ASAP

© 2024 Listings courtesy of MRED as distributed by MLS GRID. All Rights Reserved.
Bought with Mary LaPorta • Station Cities

GET MORE INFORMATION





