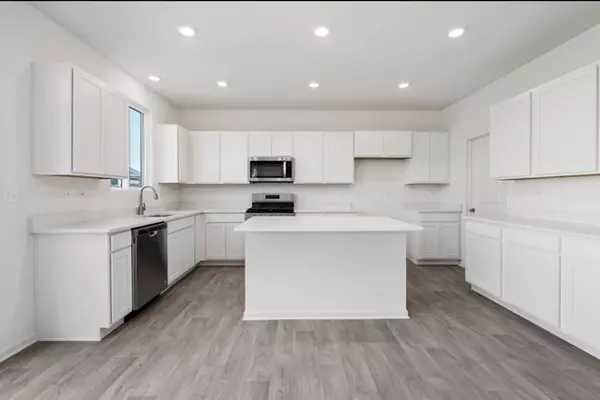$439,990
$439,990
For more information regarding the value of a property, please contact us for a free consultation.
380 Hemlock LN Oswego, IL 60543
3 Beds
2.5 Baths
2,403 SqFt
Key Details
Sold Price $439,990
Property Type Single Family Home
Sub Type Detached Single
Listing Status Sold
Purchase Type For Sale
Square Footage 2,403 sqft
Price per Sqft $183
Subdivision Ashcroft Place
MLS Listing ID 11744237
Sold Date 05/02/23
Style Traditional
Bedrooms 3
Full Baths 2
Half Baths 1
HOA Fees $37/ann
Year Built 2023
Annual Tax Amount $1
Tax Year 2021
Lot Size 10,454 Sqft
Lot Dimensions 76X138X76X139
Property Description
**SOLD BEFORE PRINT** New Construction with Spring Delivery 2023!! POPULAR DEARBORN MODEL WITH 3 CAR GARAGE & FULL BASEMENT AT THE ESTABLISHED ASHCROFT PLACE COMMUNITY of OSWEGO! Over 2400 square feet featuring 3 bedrooms, spacious loft, 2.5 bathrooms, Den/Flex Room, SOARING 9' ceilings on the main level and a full basement, awaiting your finishing touches. Home greets you with Open floor plan featuring EXPANSIVE kitchen which includes Whirlpool stainless steel appliances, designer white kitchen cabinetry, white quartz countertops, under-mount double bowl stainless steel sink, HUGE island and a walk-in pantry! LOADS of NATURAL LIGHTING throughout! Spacious LARGE primary suite boasts en suite private spa bathroom with walk in shower and comfort height dual bowl vanity, dual walk in oversized closets, one standard closet. 2 additional LARGE bedrooms, bonus loft with laundry room conveniently located on the second floor. Exterior includes professional landscaping and a fully sodded homesite. Popular and established 308 Oswego School District. EXTENSIVE BUILDERS WARRANTY included; 1 year builder warranty, 2 year mechanical warranty, 10 year structural warranty! This home INCLUDES Smart Home Technology with keyless Kwikset entry locks, Skybell video door bell, Honeywell Smart thermostat, and IQ2 home control panel!! Seamlessly connect your smart-home devices using WiFi, Z-Wave, Bluetooth and even cellular signals. This brand new home is waiting for you! Photos of a similar Dearborn Model. Start Your Memories Here...See It~Love It~BUY IT!!!
Location
State IL
County Kendall
Area Oswego
Rooms
Basement Full
Interior
Interior Features Second Floor Laundry, Walk-In Closet(s), Ceilings - 9 Foot, Open Floorplan
Heating Natural Gas, Forced Air
Cooling Central Air
Equipment TV-Cable, CO Detectors, Sump Pump, Radon Mitigation System
Fireplace N
Appliance Range, Microwave, Dishwasher, Disposal, Stainless Steel Appliance(s)
Laundry Gas Dryer Hookup
Exterior
Exterior Feature Porch
Parking Features Attached
Garage Spaces 3.0
Community Features Park, Lake, Curbs, Sidewalks, Street Lights, Street Paved
Roof Type Asphalt
Building
Lot Description Landscaped, Sidewalks, Streetlights
Sewer Public Sewer
Water Public
New Construction true
Schools
Elementary Schools Southbury Elementary School
Middle Schools Traughber Junior High School
High Schools Oswego High School
School District 308 , 308, 308
Others
HOA Fee Include Insurance, Other
Ownership Fee Simple w/ HO Assn.
Special Listing Condition Home Warranty
Read Less
Want to know what your home might be worth? Contact us for a FREE valuation!

Our team is ready to help you sell your home for the highest possible price ASAP

© 2024 Listings courtesy of MRED as distributed by MLS GRID. All Rights Reserved.
Bought with Diane Morales • HOMESMART Connect LLC

GET MORE INFORMATION





