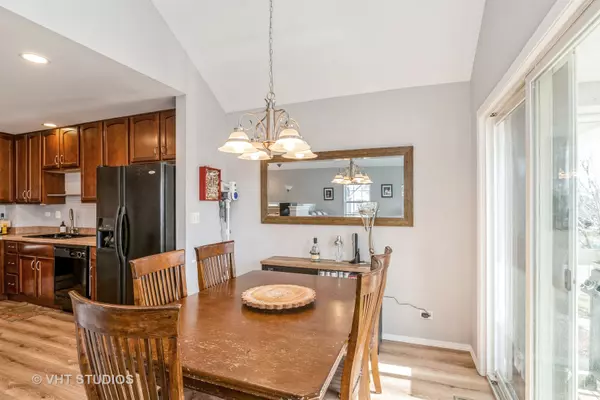$250,000
$255,000
2.0%For more information regarding the value of a property, please contact us for a free consultation.
840 Clover LN Pingree Grove, IL 60140
3 Beds
2 Baths
1,617 SqFt
Key Details
Sold Price $250,000
Property Type Townhouse
Sub Type Townhouse-2 Story
Listing Status Sold
Purchase Type For Sale
Square Footage 1,617 sqft
Price per Sqft $154
Subdivision Cambridge Lakes
MLS Listing ID 11725737
Sold Date 04/28/23
Bedrooms 3
Full Baths 2
HOA Fees $192/mo
Rental Info Yes
Year Built 2005
Annual Tax Amount $4,881
Tax Year 2021
Lot Dimensions 0X0
Property Description
LOCATION IS EVERYTHING and this 3 bedroom end unit townhome has the BEST! SO MUCH NEW throughout the home including gleaming NEW luxury vinyl flooring, NEW recessed lighting in kitchen, NEW light fixtures, and on trend NEW painting throughout the home! The open floor plan is appealing as vaulted ceilings welcome you into the spacious living room with tons of natural lighting. The kitchen features an abundance of cherry cabinetry and counter space, NEW oven/range, microwave and recessed lighting. The master suite features volume ceilings and a huge walk in closet! As you descend to the lower level you will be thrilled to find a spacious family room, perfect for entertaining serviced by a full bathroom. An additional bedroom is featured in the lower level as well. A convenient laundry room features NEWER appliances and furnace. The fully insulated 2 car garage is roomy enough for your vehicles and storage! Cambridge Lakes offers so much to it's residents; a clubhouse, two pools, exercise facilities, gymnasium, fishing ponds, parks, miles of walking/bike riding paths, community activities, and is located in a desirable school district. Hurry and make 840 Clover Lane your NEW home today!
Location
State IL
County Kane
Area Hampshire / Pingree Grove
Rooms
Basement Partial, English
Interior
Interior Features Vaulted/Cathedral Ceilings, Wood Laminate Floors, Walk-In Closet(s), Open Floorplan
Heating Natural Gas, Forced Air
Cooling Central Air
Equipment Ceiling Fan(s)
Fireplace N
Appliance Range, Microwave, Dishwasher, Refrigerator, Washer, Dryer, Disposal
Laundry Gas Dryer Hookup
Exterior
Exterior Feature Deck, Porch, Storms/Screens, End Unit
Parking Features Attached
Garage Spaces 2.0
Amenities Available Health Club, Park, Pool
Roof Type Asphalt
Building
Lot Description Corner Lot
Story 2
Sewer Public Sewer
Water Public
New Construction false
Schools
Elementary Schools Sleepy Hollow Elementary School
Middle Schools Hampshire Middle School
High Schools Hampshire High School
School District 300 , 300, 300
Others
HOA Fee Include Insurance, Clubhouse, Exercise Facilities, Pool, Exterior Maintenance, Lawn Care, Snow Removal
Ownership Fee Simple w/ HO Assn.
Special Listing Condition None
Pets Allowed Cats OK, Dogs OK
Read Less
Want to know what your home might be worth? Contact us for a FREE valuation!

Our team is ready to help you sell your home for the highest possible price ASAP

© 2024 Listings courtesy of MRED as distributed by MLS GRID. All Rights Reserved.
Bought with Elizabeth Goodchild • Berkshire Hathaway HomeServices Starck Real Estate

GET MORE INFORMATION





