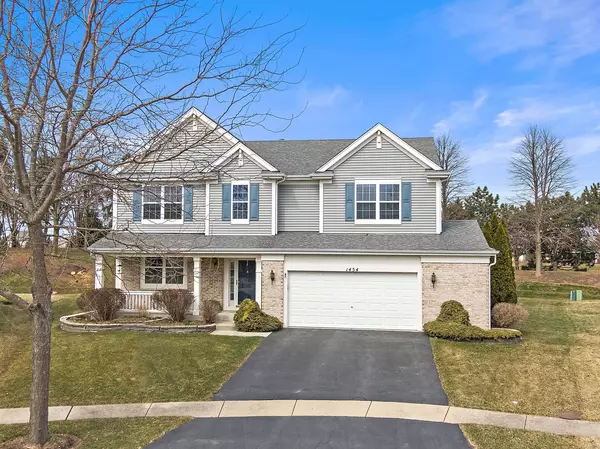$410,000
$400,000
2.5%For more information regarding the value of a property, please contact us for a free consultation.
1454 Evergreen LN Pingree Grove, IL 60140
5 Beds
3.5 Baths
4,197 SqFt
Key Details
Sold Price $410,000
Property Type Single Family Home
Sub Type Detached Single
Listing Status Sold
Purchase Type For Sale
Square Footage 4,197 sqft
Price per Sqft $97
Subdivision Cambridge Lakes
MLS Listing ID 11743896
Sold Date 04/28/23
Style Traditional
Bedrooms 5
Full Baths 3
Half Baths 1
HOA Fees $83/mo
Year Built 2006
Annual Tax Amount $8,965
Tax Year 2021
Lot Size 10,890 Sqft
Lot Dimensions 10890
Property Description
Beautiful, custom 5 bedroom home situated on a cul-de-sac lot in Cambridge Lakes~ over 4000 square feet of living space! The dramatic 2 story entryway leads to the formal living and dining rooms with gleaming bamboo wood flooring. The kitchen boasts stainless steel appliances, island, pantry closet, and an eat-in area with slider to the patio. Spacious family room adds even more living space. Convenient main level laundry room. Upstairs features a versatile loft and a generous sized master bedroom with vaulted ceiling and en-suite bath with double sinks, separate shower, and whirlpool tub. Three additional bedrooms and a hall bath with double sinks complete the second level. The full basement is just waiting for your finishing touches. Outside, you can relax on the brick paver patio overlooking the private yard that backs to mature trees. Enjoy all that Cambridge Lakes has to offer including the clubhouse, fitness center, outdoor pool, walking paths/bike trails, basketball courts, parks, and so much more! Nothing to do but move in. Won't last long!
Location
State IL
County Kane
Area Hampshire / Pingree Grove
Rooms
Basement Full
Interior
Interior Features Vaulted/Cathedral Ceilings, Hardwood Floors, First Floor Laundry
Heating Natural Gas, Forced Air
Cooling Central Air
Equipment CO Detectors, Sump Pump
Fireplace N
Appliance Range, Microwave, Dishwasher, Refrigerator, Washer, Dryer, Stainless Steel Appliance(s)
Laundry In Unit
Exterior
Exterior Feature Patio, Porch, Brick Paver Patio
Parking Features Attached
Garage Spaces 2.5
Community Features Clubhouse, Park, Pool, Lake, Sidewalks, Street Paved
Roof Type Asphalt
Building
Lot Description Cul-De-Sac, Backs to Trees/Woods
Sewer Public Sewer
Water Public
New Construction false
Schools
Elementary Schools Gary Wright Elementary School
Middle Schools Hampshire Middle School
High Schools Hampshire High School
School District 300 , 300, 300
Others
HOA Fee Include Clubhouse, Exercise Facilities, Pool
Ownership Fee Simple w/ HO Assn.
Special Listing Condition None
Read Less
Want to know what your home might be worth? Contact us for a FREE valuation!

Our team is ready to help you sell your home for the highest possible price ASAP

© 2024 Listings courtesy of MRED as distributed by MLS GRID. All Rights Reserved.
Bought with Israel Rivera • Illinois Real Estate Partners Inc

GET MORE INFORMATION





