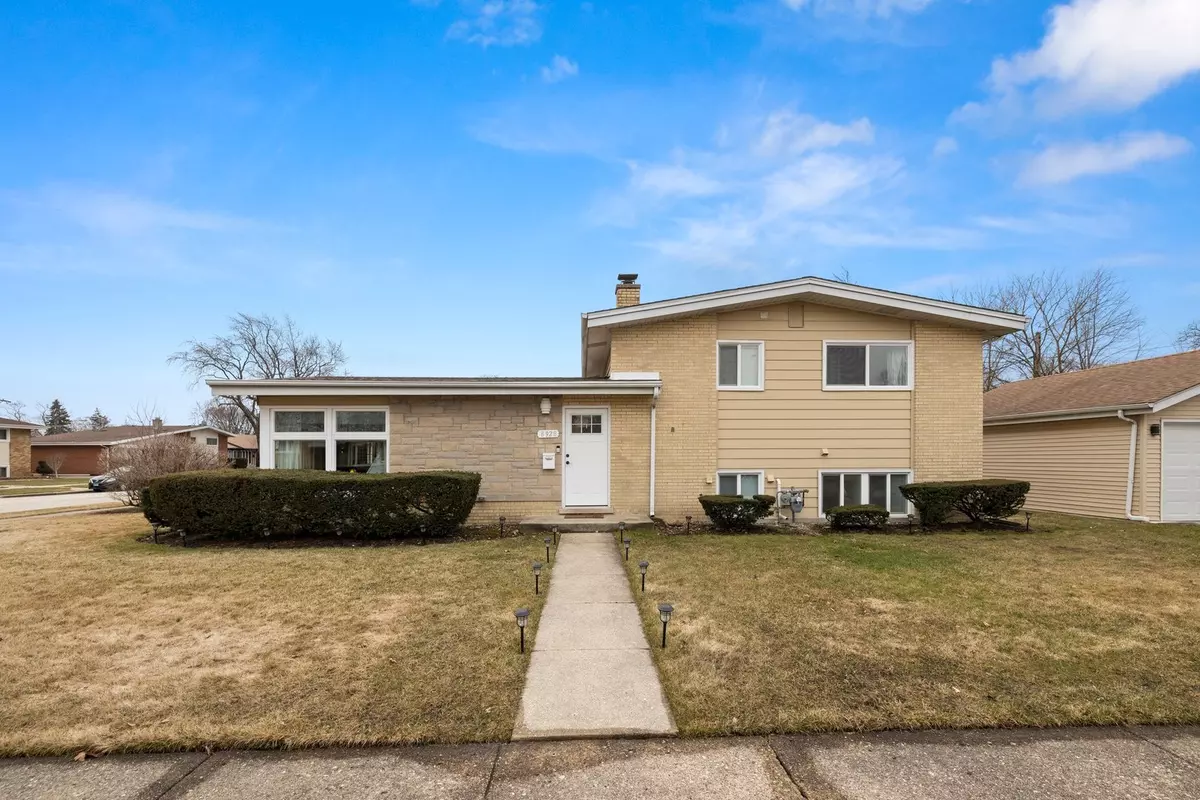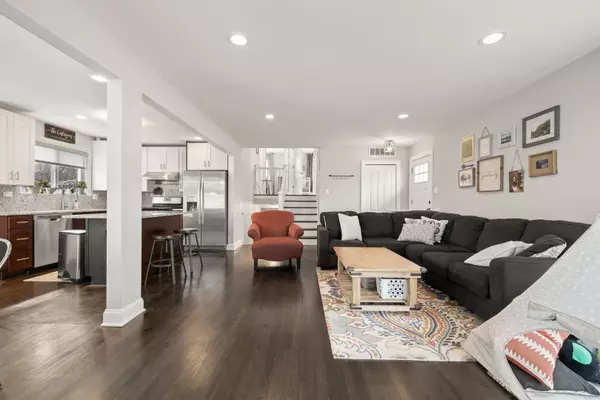$500,000
$515,000
2.9%For more information regarding the value of a property, please contact us for a free consultation.
8928 OCONTO AVE Morton Grove, IL 60053
3 Beds
2 Baths
1,600 SqFt
Key Details
Sold Price $500,000
Property Type Single Family Home
Sub Type Detached Single
Listing Status Sold
Purchase Type For Sale
Square Footage 1,600 sqft
Price per Sqft $312
Subdivision Mortonaire
MLS Listing ID 11733899
Sold Date 04/26/23
Bedrooms 3
Full Baths 2
Year Built 1958
Annual Tax Amount $7,525
Tax Year 2021
Lot Size 7,518 Sqft
Lot Dimensions 65 X 125
Property Description
Visit today! Stay forever! This meticulously maintained split-level stunner is ready for its next family to call home! Fully remodeled and updated, rest assured this turnkey gem offers the daily necessities and modern design you're simply not seeing elsewhere. Boasting a wide-open floorplan throughout, the refinished hardwood floors flow throughout the home and luxury vinyl tile finishes it off in the lower level. Its stunning kitchen excites with its gray and black veined granite countertops and matching backsplash, two-tone shaker cabinets, stainless steel apps, and your coveted island for additional surface space ready for all your prepping and gathering! Take in the outdoors with the new floor-to-ceiling windows which frame the living and dining rooms, allowing sunlit exposure from all angles. Fall in love with the carefully curated stylish wallpaper adorning the secondary bedrooms, and specifically placed shiplap that gives sleek, subtle accenting throughout. Showcased brightly with the canned lighting above. Offering your whole family a wonderful bedroom experience, each room offers closet space, style unique to the room, and peaceful comfort. And not to be remiss, form and function melded together in both fresh full bathroom remodels! No box has been left unchecked. The lower-level's family room and den area continues the open floorplan, with size enough for well-sized furniture and children's space to make memories. Not pictured here, but present the moment you tour the home, the lower-level office space creates a perfect work-from-home environment that you'll utilize for any need your family desires. Pull up to the driveway which takes you into the wide two-car garage and be prepared to LOVE this home. A family home first and foremost, safety and convenience abound with new EVERYTHING as of 2017 through today, including electrical, plumbing, windows, roof (2021), HVAC (2021), water heater, kitchen apps, sump pump + battery backup, smoke/CO2 detectors in every bedroom, freshly splashed paint, the list is expansive. If this home looks and feels different than the others - it's because it is! Bring your enthusiasm! Bring your offer!
Location
State IL
County Cook
Area Morton Grove
Rooms
Basement Full
Interior
Interior Features Hardwood Floors
Heating Natural Gas, Forced Air
Cooling Central Air
Equipment CO Detectors, Ceiling Fan(s), Sump Pump, Water Heater-Gas
Fireplace N
Appliance Range, Microwave, Dishwasher, Refrigerator
Laundry Gas Dryer Hookup
Exterior
Exterior Feature Patio, Storms/Screens
Parking Features Detached
Garage Spaces 2.0
Community Features Park, Sidewalks, Street Lights, Street Paved
Roof Type Asphalt
Building
Sewer Public Sewer
Water Lake Michigan
New Construction false
Schools
Elementary Schools Melzer School
Middle Schools Gemini Junior High School
High Schools Maine East High School
School District 63 , 63, 207
Others
HOA Fee Include None
Ownership Fee Simple
Special Listing Condition None
Read Less
Want to know what your home might be worth? Contact us for a FREE valuation!

Our team is ready to help you sell your home for the highest possible price ASAP

© 2024 Listings courtesy of MRED as distributed by MLS GRID. All Rights Reserved.
Bought with Brian Sheu • Coldwell Banker Realty

GET MORE INFORMATION





