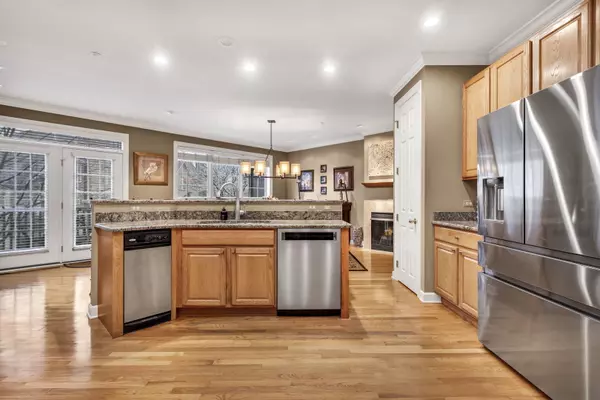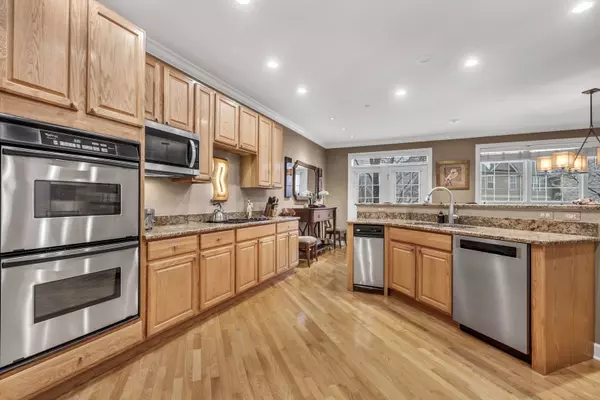$585,000
$629,000
7.0%For more information regarding the value of a property, please contact us for a free consultation.
537 Bridgestone CT Inverness, IL 60010
3 Beds
3 Baths
4,233 SqFt
Key Details
Sold Price $585,000
Property Type Townhouse
Sub Type Townhouse-2 Story
Listing Status Sold
Purchase Type For Sale
Square Footage 4,233 sqft
Price per Sqft $138
Subdivision Weatherstone
MLS Listing ID 11727231
Sold Date 04/24/23
Bedrooms 3
Full Baths 2
Half Baths 2
HOA Fees $550/mo
Year Built 2005
Annual Tax Amount $9,309
Tax Year 2021
Lot Dimensions 4233
Property Description
This beautiful Carlisle Model is set on a private cul-de-sac in the sought after Weatherstone in Inverness. 3 spacious bedrooms with 2 full and 2 partial baths. Home features a large kitchen with granite countertops, SS appliances, breakfast bar and pantry. Breakfast bar overlooking the family room and fireplace, perfect for entertaining. Rare Screened-In Porch overlooking the quiet backyard green space will be perfect for the coming Spring and Summer. Nice floor plan upstairs that includes an additional walk-in closet and a Primary bedroom with a sitting room and a fireplace! The full finished look-out lower level has tons of space, a Kitchenette with a sink, refrigerator and dishwasher and a full sized bar with a full sized wine/beverage fridge. Loads of light come pouring in through the above grade windows. This house is move-in ready! Don't miss out!!
Location
State IL
County Cook
Area Inverness
Rooms
Basement Full, English
Interior
Interior Features Hardwood Floors, Walk-In Closet(s), Granite Counters, Pantry
Heating Natural Gas
Cooling Central Air
Fireplaces Number 2
Fireplaces Type Double Sided
Fireplace Y
Appliance Double Oven, Microwave, Dishwasher, Refrigerator, Washer, Dryer, Disposal
Laundry Gas Dryer Hookup, Electric Dryer Hookup, In Unit
Exterior
Exterior Feature Porch, Porch Screened
Parking Features Attached
Garage Spaces 2.0
Building
Story 2
Sewer Public Sewer
Water Public
New Construction false
Schools
Elementary Schools Hough Street Elementary School
Middle Schools Barrington Middle School Prairie
High Schools Barrington High School
School District 220 , 220, 220
Others
HOA Fee Include Insurance, Exterior Maintenance, Lawn Care, Snow Removal
Ownership Fee Simple w/ HO Assn.
Special Listing Condition None
Pets Allowed Cats OK, Dogs OK
Read Less
Want to know what your home might be worth? Contact us for a FREE valuation!

Our team is ready to help you sell your home for the highest possible price ASAP

© 2024 Listings courtesy of MRED as distributed by MLS GRID. All Rights Reserved.
Bought with Magda Chwalek • Gen Z Realty LLC

GET MORE INFORMATION





