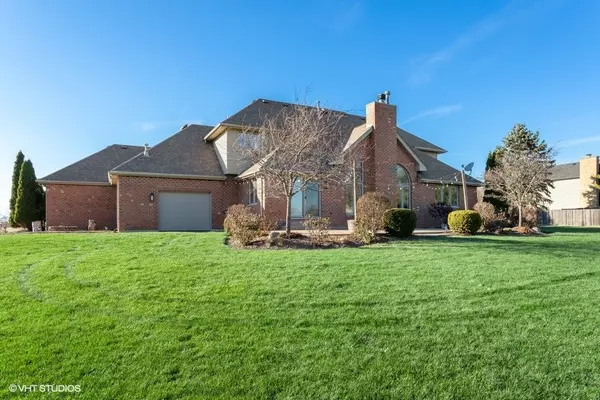$629,900
$629,900
For more information regarding the value of a property, please contact us for a free consultation.
17417 S McCarron RD Homer Glen, IL 60491
5 Beds
4 Baths
2,874 SqFt
Key Details
Sold Price $629,900
Property Type Single Family Home
Sub Type Detached Single
Listing Status Sold
Purchase Type For Sale
Square Footage 2,874 sqft
Price per Sqft $219
Subdivision Colonial Acres
MLS Listing ID 11720584
Sold Date 04/14/23
Bedrooms 5
Full Baths 3
Half Baths 2
Year Built 2001
Annual Tax Amount $9,604
Tax Year 2021
Lot Size 0.950 Acres
Lot Dimensions 178.5X229.61X178.5X229.61
Property Description
This solid brick home is nestled on an acre of quiet land. It boasts a 5-car heated garage with oversized doors, 5 bedrooms, 3 full bathrooms, 2 half bathrooms, a fully finished basement, and 5 working fireplaces to cozy up to on a wintery night. The vaulted ceilings make the open-concept living space bright and inviting. Crown molding, custom wainscotting, and a shiplap ceiling are a few upgrades to the dining and living rooms. Many rooms offer tray ceilings. The walk-in attic is set up for heat and A/C for additional living space. Stamped and colored concrete patio, just off the dining area, is an excellent space for outdoor entertaining. LED landscape lights surround the exterior of the home. New sump pumps, A/C unit, heat, water softener, and newer roof. The outdoor shed is on a concrete pad and is large enough to store a vehicle. Your future home is located on a quiet, dead-end street. Come take a look today! No HOA!
Location
State IL
County Will
Area Homer Glen
Rooms
Basement Full
Interior
Interior Features Vaulted/Cathedral Ceilings, Bar-Wet, Hardwood Floors, Wood Laminate Floors, First Floor Bedroom, First Floor Laundry, First Floor Full Bath, Walk-In Closet(s), Open Floorplan, Some Carpeting, Some Window Treatmnt, Dining Combo
Heating Natural Gas
Cooling Central Air
Fireplaces Number 5
Fireplaces Type Electric, Gas Log
Equipment Water-Softener Owned, Ceiling Fan(s), Fan-Attic Exhaust, Sump Pump, Backup Sump Pump;, Water Heater-Gas
Fireplace Y
Laundry Gas Dryer Hookup, Sink
Exterior
Exterior Feature Stamped Concrete Patio, Fire Pit
Parking Features Attached
Garage Spaces 5.0
Community Features Street Paved
Roof Type Asphalt
Building
Lot Description Landscaped, Backs to Open Grnd
Sewer Septic-Private
Water Private Well
New Construction false
Schools
High Schools Lockport Township High School
School District 33C , 33C, 205
Others
HOA Fee Include None
Ownership Fee Simple
Special Listing Condition List Broker Must Accompany, Home Warranty
Read Less
Want to know what your home might be worth? Contact us for a FREE valuation!

Our team is ready to help you sell your home for the highest possible price ASAP

© 2024 Listings courtesy of MRED as distributed by MLS GRID. All Rights Reserved.
Bought with Blanca Casillas • Duarte Realty Company

GET MORE INFORMATION





