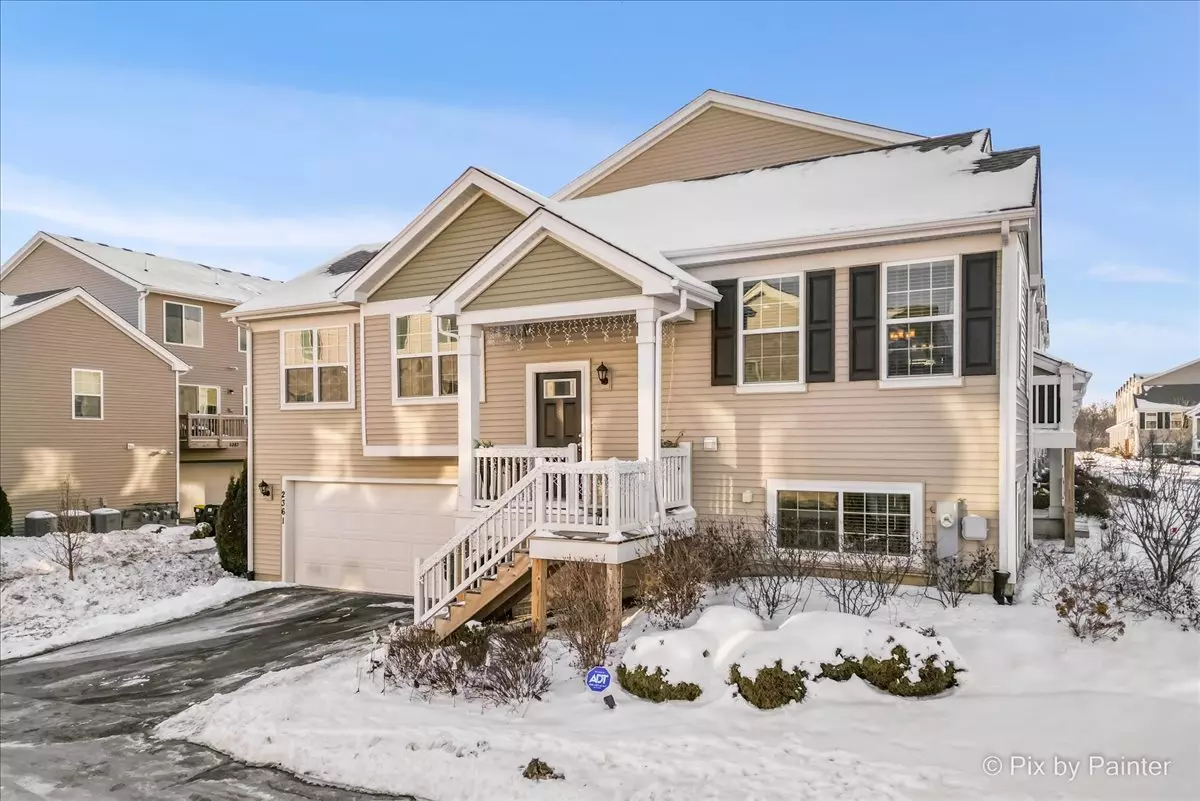$265,000
$259,900
2.0%For more information regarding the value of a property, please contact us for a free consultation.
2361 Upland RD Pingree Grove, IL 60140
3 Beds
2 Baths
1,617 SqFt
Key Details
Sold Price $265,000
Property Type Townhouse
Sub Type Townhouse-2 Story
Listing Status Sold
Purchase Type For Sale
Square Footage 1,617 sqft
Price per Sqft $163
MLS Listing ID 11711392
Sold Date 04/03/23
Bedrooms 3
Full Baths 2
HOA Fees $229/mo
Rental Info Yes
Year Built 2018
Annual Tax Amount $3,944
Tax Year 2021
Lot Dimensions 33 X 59
Property Description
Check out this beautifully cared for Charleston A model end unit. Barely lived in unit has been upgraded with plush carpeting, finished garage space, new HVAC! The main level has the open floor plan perfect for entertaining flowing from the living room to the dining area into the kitchen. The kitchen island is situated in the middle, enough room for all kinds of gathering. The 2nd bedroom has french doors and a large closet is the first room you will come across down the hallway. The generously sized main floor bathroom boasts a dual vanity and separate door to the primary bedroom. The main floor master bedroom has plenty of room for the king sized bed and a walk in closet. In the lower level the family room is at garden level which allows plenty of natural light in. A smaller bedroom would be ideal for an office OR as the current owner uses it as an oversized closet/dressing room and use the lower level as a master suite. Finishing off the lower level is a full bathroom that has a walk in shower, additional storage and laundry room. The 2.5 car garage has been finished with insulated garage door, drywall, primed and painted ready to store your car! The pride in ownership gleams from every corner in this home. Absolutely move in ready! Cambridge Lakes has so much to offer- charter schools, parks, exercise facilities and the list goes on.
Location
State IL
County Kane
Area Hampshire / Pingree Grove
Rooms
Basement Partial, English
Interior
Interior Features Wood Laminate Floors, First Floor Bedroom, First Floor Full Bath, Walk-In Closet(s), Health Facilities, Pantry
Heating Natural Gas
Cooling Central Air
Fireplace N
Appliance Stainless Steel Appliance(s)
Laundry Gas Dryer Hookup, In Unit
Exterior
Exterior Feature Deck, End Unit
Parking Features Attached
Garage Spaces 2.0
Roof Type Asphalt
Building
Story 2
Sewer Public Sewer
Water Public
New Construction false
Schools
Elementary Schools Gary Wright Elementary School
Middle Schools Hampshire Middle School
High Schools Hampshire High School
School District 300 , 300, 300
Others
HOA Fee Include Insurance, Clubhouse, Exercise Facilities, Pool, Exterior Maintenance, Lawn Care, Snow Removal, Lake Rights
Ownership Fee Simple w/ HO Assn.
Special Listing Condition None
Pets Allowed Cats OK, Dogs OK
Read Less
Want to know what your home might be worth? Contact us for a FREE valuation!

Our team is ready to help you sell your home for the highest possible price ASAP

© 2025 Listings courtesy of MRED as distributed by MLS GRID. All Rights Reserved.
Bought with Stefanie Ridolfo • Compass
GET MORE INFORMATION

