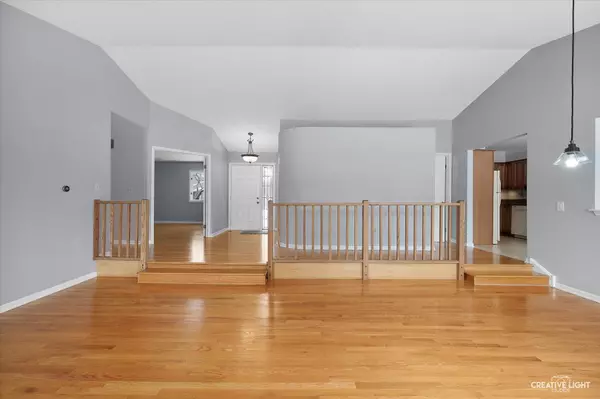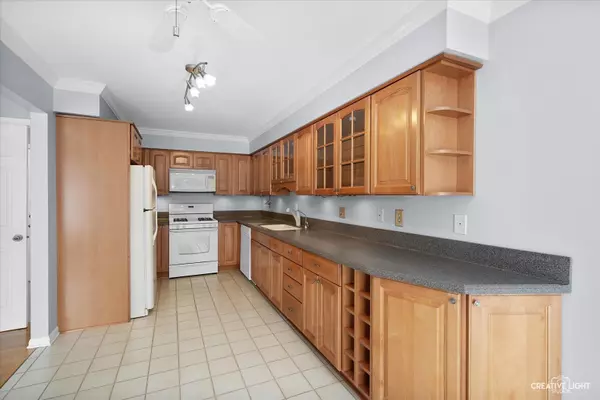$478,000
$482,900
1.0%For more information regarding the value of a property, please contact us for a free consultation.
1615 Shoreline DR St. Charles, IL 60174
3 Beds
3 Baths
2,715 SqFt
Key Details
Sold Price $478,000
Property Type Single Family Home
Sub Type 1/2 Duplex,Townhouse-Ranch
Listing Status Sold
Purchase Type For Sale
Square Footage 2,715 sqft
Price per Sqft $176
Subdivision Wildrose Springs
MLS Listing ID 11716103
Sold Date 03/31/23
Bedrooms 3
Full Baths 3
HOA Fees $370/mo
Year Built 1987
Annual Tax Amount $9,422
Tax Year 2021
Lot Dimensions 4843
Property Description
BEAUTIFUL LAKEFRONT RANCH WITH A VACATION SETTING, YET JUST 1 MILE TO DOWNTOWN ST. CHARLES! Premium lakefront location with spectacular views in Wildrose Springs. This home sits in a neighborhood w/56 acres of forest, trails, creek & lake (for paddle boating and fishing). Fantastic ranch with vaulted ceilings, open floorplan & finished walkout basement. Beautiful hardwood flooring through most of the 1st floor. Updated light fixtures & on trend colors. Spacious living room overlooks the lake & features vaulted ceiling, sliding glass door to the deck & gas fireplace. The dining room is adjacent to the living room. The kitchen features a skylight, Corian counters, updated cabinetry & a nice sized eating area. There's a sliding glass door off the eating area to the expansive deck. Enjoy those gorgeous views! The primary bedroom is spacious & features a vaulted ceiling, fan, hardwood flooring, large walk-in closet & sliding glass door which leads to the deck. The primary bathroom has an updated vanity, recessed lights, skylight, jacuzzi tub & separate shower. Nice sized 2nd bedroom with hardwood flooring is on the main level & adjacent to the 2nd full bath. The den is just off the foyer & features hardwood flooring & double door entry. 1st floor laundry room with cabinetry & utility sink. The fabulous finished walkout overlooks the lake & features a sliding glass door to a small patio. The walkout also features a large family room with brand new carpet, 2nd fireplace, full bath & bedroom #3 with brand new carpet. There's also a large storage room in the walkout basement. This ideal location is just minutes to fabulous shopping, dining, schools, Metra & tollway. Fishing (catch & release) & canoes/kayaks allowed. R/O system. Alarm system. Lawn sprinkler system (not used & as-is). Active radon system. New Dryer 2022, New AC 2019, New Furnace 2019, New Washer 2019, 2 Water Heaters 2018. Schedule today!
Location
State IL
County Kane
Area Campton Hills / St. Charles
Rooms
Basement Full, Walkout
Interior
Interior Features Vaulted/Cathedral Ceilings, Skylight(s), First Floor Bedroom, First Floor Laundry, First Floor Full Bath, Storage
Heating Natural Gas, Forced Air
Cooling Central Air
Fireplaces Number 2
Fireplaces Type Gas Log
Equipment TV-Cable, Security System, Intercom, CO Detectors, Ceiling Fan(s), Sprinkler-Lawn
Fireplace Y
Appliance Range, Microwave, Dishwasher, Portable Dishwasher, Refrigerator, Washer, Dryer, Disposal
Laundry In Unit
Exterior
Exterior Feature Deck, Outdoor Grill, End Unit, Door Monitored By TV, Cable Access
Parking Features Attached
Garage Spaces 2.0
Roof Type Asphalt
Building
Lot Description Lake Front, Landscaped, Water View, Wooded
Story 1
Sewer Public Sewer
Water Public
New Construction false
Schools
School District 303 , 303, 303
Others
HOA Fee Include Insurance, Exterior Maintenance, Lawn Care, Snow Removal
Ownership Fee Simple w/ HO Assn.
Special Listing Condition None
Pets Allowed Cats OK, Dogs OK
Read Less
Want to know what your home might be worth? Contact us for a FREE valuation!

Our team is ready to help you sell your home for the highest possible price ASAP

© 2024 Listings courtesy of MRED as distributed by MLS GRID. All Rights Reserved.
Bought with Pat Murray • Berkshire Hathaway HomeServices Chicago

GET MORE INFORMATION





