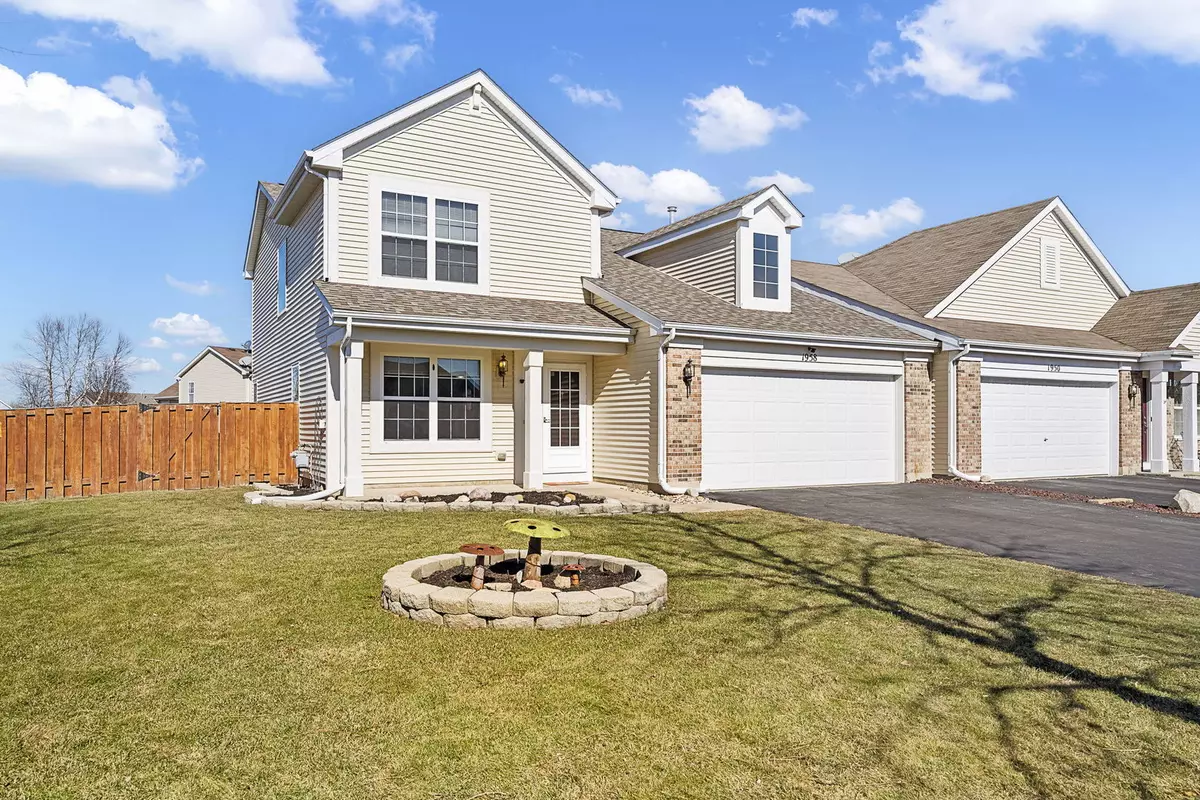$300,000
$320,000
6.3%For more information regarding the value of a property, please contact us for a free consultation.
1958 Diamond Head TRL Pingree Grove, IL 60140
3 Beds
2.5 Baths
1,946 SqFt
Key Details
Sold Price $300,000
Property Type Single Family Home
Sub Type 1/2 Duplex
Listing Status Sold
Purchase Type For Sale
Square Footage 1,946 sqft
Price per Sqft $154
Subdivision Cambridge Lakes
MLS Listing ID 11691124
Sold Date 03/24/23
Bedrooms 3
Full Baths 2
Half Baths 1
HOA Fees $84/ann
Year Built 2007
Annual Tax Amount $1,261
Tax Year 2021
Property Description
Desirable 3-bedroom 2.5 bath 1/2 Duplex home with loft located in the sought-after "Cambridge Lakes Subdivision." Spacious and bright kitchen includes Corian countertops, oak cabinetry, SS appliances, and updated lighting with remote. Master bedroom features a large walk-in closet with California Closet System, and master bathroom featuring marble countertops. Exterior Features: 16X20 paver patio with fire pit and cedar fencing enclosing the backyard for privacy. Updated features: New SS appliances, vinyl flooring (2022), water heater (2022), furnace (2022), roof (2021), HVAC with humidifier (2018), and Ecobee4 smart thermostat. The HOA fee includes access to the community center offering Junior Olympic pool, basketball/volleyball courts, indoor soccer, fitness classes, and a childcare facility. Outdoor recreation provides 360 acres of open space with several lakes, wooded park areas, 5+ miles of walking and bike trails, five baseball diamonds, three soccer fields, and skate park. Grades 1-8 Cambridge Lakes Charter School and award-winning 300 school district. It is conveniently located near shopping, transportation, and parks.
Location
State IL
County Kane
Area Hampshire / Pingree Grove
Rooms
Basement None
Interior
Interior Features First Floor Laundry, Laundry Hook-Up in Unit, Walk-In Closet(s), Open Floorplan, Some Carpeting, Dining Combo, Drapes/Blinds, Granite Counters, Some Wall-To-Wall Cp, Pantry
Heating Natural Gas
Cooling Central Air
Fireplace N
Appliance Range, Microwave, Dishwasher, Refrigerator, Stainless Steel Appliance(s), Gas Cooktop, Gas Oven
Laundry Gas Dryer Hookup
Exterior
Exterior Feature Patio, Brick Paver Patio, Storms/Screens
Parking Features Attached
Garage Spaces 2.0
Amenities Available Bike Room/Bike Trails, Exercise Room, Health Club, Park, Party Room, Pool, Ceiling Fan, Clubhouse, Fencing, Patio, School Bus, Trail(s)
Roof Type Asphalt
Building
Lot Description Fenced Yard, Landscaped, Sidewalks, Streetlights, Wood Fence
Story 2
Sewer Public Sewer
Water Community Well
New Construction false
Schools
Elementary Schools Gary Wright Elementary School
Middle Schools Hampshire Middle School
High Schools Hampshire High School
School District 300 , 300, 300
Others
HOA Fee Include Clubhouse, Exercise Facilities, Pool, Lawn Care, Snow Removal, Lake Rights
Ownership Fee Simple
Special Listing Condition None
Pets Allowed Cats OK, Dogs OK
Read Less
Want to know what your home might be worth? Contact us for a FREE valuation!

Our team is ready to help you sell your home for the highest possible price ASAP

© 2024 Listings courtesy of MRED as distributed by MLS GRID. All Rights Reserved.
Bought with Dawn Block • Century 21 1st Class Homes

GET MORE INFORMATION





