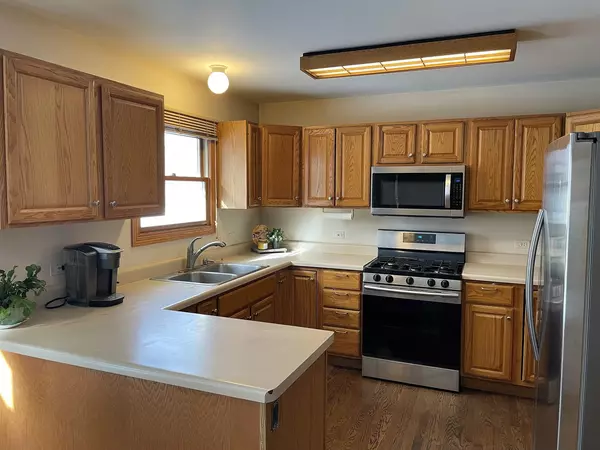$289,000
$289,900
0.3%For more information regarding the value of a property, please contact us for a free consultation.
1108 Amber CT Woodstock, IL 60098
4 Beds
2.5 Baths
2,083 SqFt
Key Details
Sold Price $289,000
Property Type Single Family Home
Sub Type Detached Single
Listing Status Sold
Purchase Type For Sale
Square Footage 2,083 sqft
Price per Sqft $138
Subdivision Autumn Ridge
MLS Listing ID 11680478
Sold Date 03/24/23
Style Traditional
Bedrooms 4
Full Baths 2
Half Baths 1
Year Built 1996
Annual Tax Amount $8,286
Tax Year 2021
Lot Size 0.272 Acres
Lot Dimensions 60X130X91X100X47
Property Description
Freshly painted interior, refinished hardwood flooring and new carpet are just a few of the things that have been updated in this expanded 2 story home! Formal dining room features hardwood flooring. Fully applianced stainless steel kitchen includes hardwood flooring and bayed eat-in area with sliders leading to deck and yard with mature trees and storage shed. Family room has floor to ceiling brick fireplace and French doors opening to bright and sunny 4 seasons room addition with vaulted ceiling, skylights and windows on 3 sides including sliders to deck. Primary suite has tray ceiling, his/her closets (one is a walk-in) and private bath with dual vanity, separate shower and whirlpool tub. Unfinished basement is just waiting for your finishing touches. NEW items within the last 7 years include roof, siding, furnace, water heater and garage door!
Location
State IL
County Mc Henry
Area Bull Valley / Greenwood / Woodstock
Rooms
Basement Full
Interior
Interior Features Vaulted/Cathedral Ceilings, Skylight(s), Hardwood Floors, First Floor Laundry, Walk-In Closet(s)
Heating Natural Gas, Forced Air
Cooling Central Air
Fireplaces Number 1
Fireplaces Type Wood Burning, Gas Starter
Equipment Humidifier, TV-Cable, CO Detectors, Ceiling Fan(s), Sump Pump
Fireplace Y
Appliance Range, Microwave, Dishwasher, Refrigerator, Washer, Dryer, Disposal, Stainless Steel Appliance(s)
Laundry In Unit, Sink
Exterior
Exterior Feature Deck, Storms/Screens
Parking Features Attached
Garage Spaces 2.0
Community Features Park, Curbs, Sidewalks, Street Lights, Street Paved
Roof Type Asphalt
Building
Lot Description Corner Lot, Mature Trees
Sewer Public Sewer
Water Public
New Construction false
Schools
Elementary Schools Westwood Elementary School
Middle Schools Creekside Middle School
High Schools Woodstock High School
School District 200 , 200, 200
Others
HOA Fee Include None
Ownership Fee Simple
Special Listing Condition None
Read Less
Want to know what your home might be worth? Contact us for a FREE valuation!

Our team is ready to help you sell your home for the highest possible price ASAP

© 2024 Listings courtesy of MRED as distributed by MLS GRID. All Rights Reserved.
Bought with Sara Savvas • Century 21 1st Class Homes

GET MORE INFORMATION





