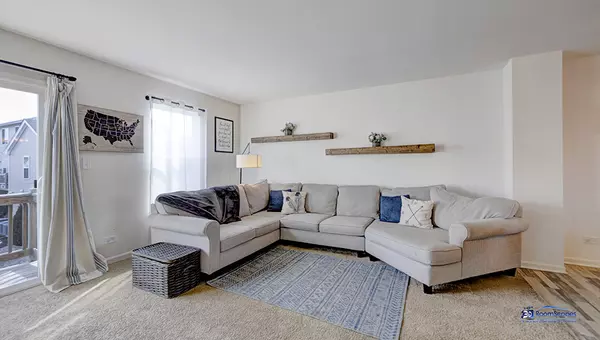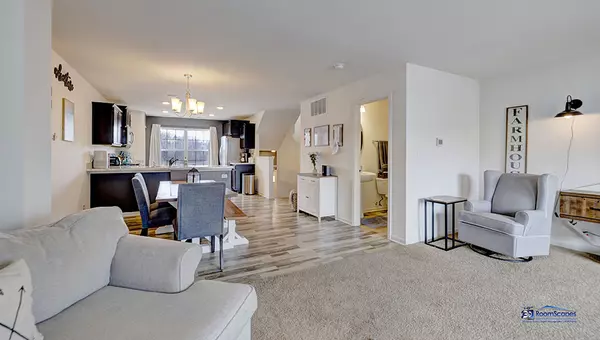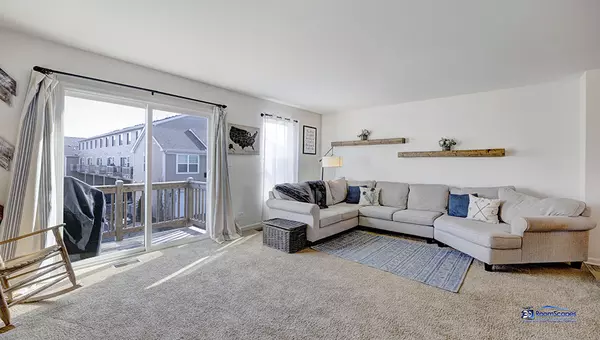$260,000
$269,900
3.7%For more information regarding the value of a property, please contact us for a free consultation.
2405 Upland RD Pingree Grove, IL 60140
3 Beds
2.5 Baths
1,169 SqFt
Key Details
Sold Price $260,000
Property Type Townhouse
Sub Type Townhouse-2 Story
Listing Status Sold
Purchase Type For Sale
Square Footage 1,169 sqft
Price per Sqft $222
Subdivision Cambridge Lakes
MLS Listing ID 11719251
Sold Date 03/23/23
Bedrooms 3
Full Baths 2
Half Baths 1
HOA Fees $250/mo
Year Built 2018
Annual Tax Amount $4,486
Tax Year 2021
Lot Dimensions 1169
Property Description
Looking for a stunning 3-bedroom townhome that boasts an abundance of natural light and inviting atmosphere? Look no further! This gorgeous property is sure to impress even the most discerning of buyers. As you step inside, you'll be greeted by an airy and spacious dining and living area that's perfect for entertaining or a cozy family night in. The large windows throughout the home flood the space with natural light, creating a bright and welcoming atmosphere that's ideal for relaxing or hosting guests. The stylish kitchen comes equipped with sleek countertops, all stainless steel appliances, and ample storage space for all your culinary essentials. As an added bonus, the kitchen window offers a tremendous view of the outdoor pond! When it's time to retire for the evening, you'll find three generously sized bedrooms that offer plenty of space, comfort, and closet space! The basement offers endless potential for customization! Transform the space into a home office, workout room, or an additional living space! What truly sets this home apart is its unbeatable atmosphere. With its thoughtful design, meticulous upkeep, and unparalleled attention to detail, this property exudes a sense of warmth and coziness that you won't find anywhere else. View the Virtual 3D Tour to preview the home easily.
Location
State IL
County Kane
Area Hampshire / Pingree Grove
Rooms
Basement English
Interior
Interior Features Wood Laminate Floors, Second Floor Laundry, Laundry Hook-Up in Unit, Walk-In Closet(s), Some Carpeting, Some Window Treatmnt, Drapes/Blinds, Separate Dining Room, Some Wall-To-Wall Cp, Pantry
Heating Natural Gas, Forced Air
Cooling Central Air
Equipment CO Detectors
Fireplace N
Appliance Range, Microwave, Dishwasher, Refrigerator, Washer, Dryer, Disposal, Stainless Steel Appliance(s), Gas Cooktop
Laundry In Unit, Laundry Closet
Exterior
Exterior Feature Balcony
Parking Features Attached
Garage Spaces 2.0
Amenities Available Bike Room/Bike Trails, Exercise Room, Party Room, Pool
Roof Type Asphalt
Building
Lot Description Landscaped, Pond(s), Water View
Story 3
Sewer Public Sewer
Water Public
New Construction false
Schools
Elementary Schools Gary Wright Elementary School
Middle Schools Hampshire Middle School
High Schools Cambridge Lakes
School District 300 , 300, 300
Others
HOA Fee Include Clubhouse, Exercise Facilities, Pool, Exterior Maintenance, Lawn Care, Snow Removal
Ownership Fee Simple w/ HO Assn.
Special Listing Condition None
Pets Allowed Cats OK, Dogs OK
Read Less
Want to know what your home might be worth? Contact us for a FREE valuation!

Our team is ready to help you sell your home for the highest possible price ASAP

© 2024 Listings courtesy of MRED as distributed by MLS GRID. All Rights Reserved.
Bought with Jorel Kilcullen • RE/MAX Connections II

GET MORE INFORMATION





