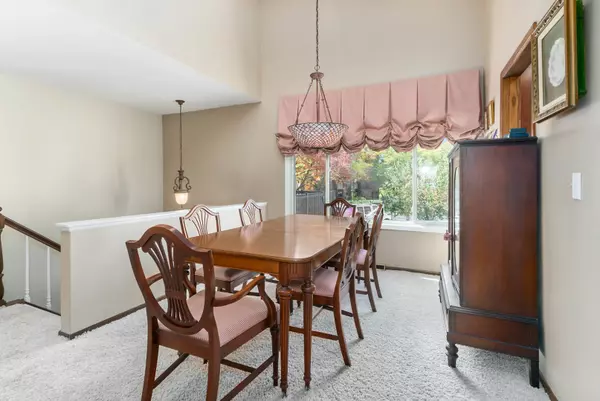$325,000
$338,900
4.1%For more information regarding the value of a property, please contact us for a free consultation.
14 Portwine RD #14 Willowbrook, IL 60527
2 Beds
3 Baths
1,170 SqFt
Key Details
Sold Price $325,000
Property Type Multi-Family
Sub Type Split Level
Listing Status Sold
Purchase Type For Sale
Square Footage 1,170 sqft
Price per Sqft $277
Subdivision Lake Hinsdale Village
MLS Listing ID 11651373
Sold Date 03/15/23
Bedrooms 2
Full Baths 3
HOA Fees $327/mo
Rental Info Yes
Year Built 1977
Annual Tax Amount $4,886
Tax Year 2021
Lot Dimensions 35.4X15X26X76.3X20.2X46X26X15
Property Sub-Type Split Level
Property Description
REACTIVATED! We are informed the buyer got cold feet!!! Absolutely a spectacular 2 bedroom, 3 bathroom Townhouse unit in popular Lake Hinsdale Village features the all desirable Bilevel floor plan. Step into the beautiful 1st floor foyer with soaring ceiling, then make your way up a few stairs up to the main level to enjoy the open floor plan with over 15ft volume ceilings & carpeting throughout the Dining room & Living room areas plus an 11ft volume ceiling in Kitchen area. Kitchen has ample table space, beautiful updated cabinets with undermount lighting, Stainless Steel appliances, ceiling fan & ceramic tile floor. Primary ensuite has double door closet plus walkin in closet appx 6ftx5ft, updated full bath with double sinks & oversized shower plus sliding door to upper level deck overlooking the patio areas with beautiful scenic green area. Good size 2nd bedroom has 2 double door closets & shared access to 2nd full bath on this main level. Relax in the comfortable Family room just a few stairs down from the Foyer in the Lower Level. This level has a full bath, laundry/furnace room, direct access to the attached 2 car garage & the spacious Family room featuring gas fireplace, recess lighting & sliding glass door for walking out to lower level of 2 backyard patio areas. Just a few steps up you'll find the main patio with a scenic view & direct acess to the stairs ascending to the deck off the primary ensuite. This location is so convenient to shopping, restaurants & major traffic thoroughfares. This complex has walking paths, clubhouse with outdoor pool, tennis courts & exercise facility as well as a Lake to enjoy. Enjoy the surroundings & make this unit yours today!
Location
State IL
County Du Page
Area Willowbrook
Rooms
Basement None
Interior
Interior Features Vaulted/Cathedral Ceilings, First Floor Full Bath, Walk-In Closet(s)
Heating Natural Gas, Forced Air
Cooling Central Air
Fireplaces Number 1
Fireplaces Type Gas Log
Fireplace Y
Appliance Range, Microwave, Dishwasher, Refrigerator, Washer, Dryer
Laundry In Unit
Exterior
Exterior Feature Deck, Patio
Parking Features Attached
Garage Spaces 2.0
Amenities Available Boat Dock, Exercise Room, On Site Manager/Engineer, Park, Pool, Tennis Court(s), Clubhouse, Patio
Roof Type Asphalt
Building
Story 2
Sewer Public Sewer
Water Lake Michigan
New Construction false
Schools
School District 60 , 60, 86
Others
HOA Fee Include Insurance, Clubhouse, Exercise Facilities, Pool, Exterior Maintenance, Lawn Care, Scavenger, Snow Removal, Lake Rights
Ownership Fee Simple w/ HO Assn.
Special Listing Condition None
Pets Allowed Cats OK, Dogs OK
Read Less
Want to know what your home might be worth? Contact us for a FREE valuation!

Our team is ready to help you sell your home for the highest possible price ASAP

© 2025 Listings courtesy of MRED as distributed by MLS GRID. All Rights Reserved.
Bought with Jaime Adams • @properties Christie's International Real Estate
GET MORE INFORMATION





