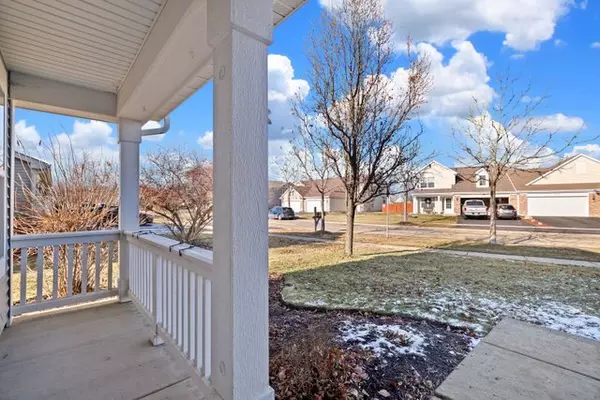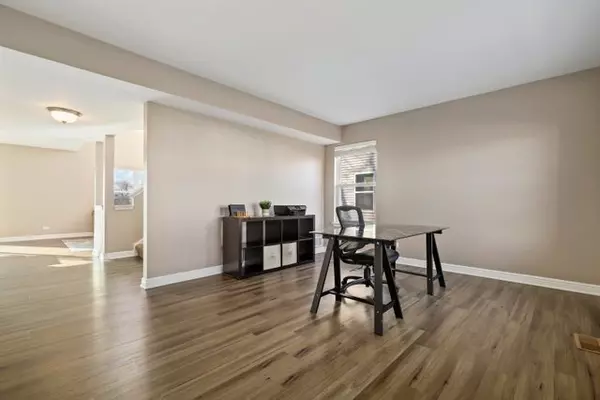$306,000
$299,999
2.0%For more information regarding the value of a property, please contact us for a free consultation.
1947 Diamond Head TRL #0 Pingree Grove, IL 60140
3 Beds
2.5 Baths
1,899 SqFt
Key Details
Sold Price $306,000
Property Type Single Family Home
Sub Type 1/2 Duplex
Listing Status Sold
Purchase Type For Sale
Square Footage 1,899 sqft
Price per Sqft $161
MLS Listing ID 11695986
Sold Date 03/13/23
Bedrooms 3
Full Baths 2
Half Baths 1
HOA Fees $80/mo
Year Built 2007
Annual Tax Amount $6,235
Tax Year 2021
Lot Dimensions 5227
Property Description
This home will continue to wow you throughout every room. You'll love the gorgeous luxury vinyl plank floors throughout the main level, and the clean white baseboard. There's a thoughtfully laid out floor plan, which starts with a living area directly off the entrance. This could be used as an office alternatively. Around the corner you'll find a great nook with coat storage and room for shoes, and a strategically placed powder room. The kitchen is bright and beautiful, with plenty of storage for the at-home chef with 42" cherry cabinets. It sits adjacent to the main living area with sprawling ceilings and tons of natural light. You'll appreciate the pond views out back, which are beautiful year round. Upstairs you'll find three generously sized bedrooms, including the main suite. With a huge walk-in closet, and a tastefully updated bathroom with a stunning tiled shower, and a double vanity. The HOA includes a community center, with a pool, exercise equipment, and recreation activities. This home has provided years of enjoyment to the current owners, and will to the next homeowners also. Great schools in District 300! Contact today before it's gone! A preferred lender offers a reduced interest rate for this listing.
Location
State IL
County Kane
Area Hampshire / Pingree Grove
Rooms
Basement None
Interior
Interior Features Vaulted/Cathedral Ceilings, Wood Laminate Floors, First Floor Laundry, Storage
Heating Natural Gas, Forced Air
Cooling Central Air
Equipment Humidifier, TV-Cable, Ceiling Fan(s)
Fireplace N
Appliance Range, Microwave, Dishwasher, Refrigerator, Washer, Dryer, Disposal
Exterior
Exterior Feature Patio
Parking Features Attached
Garage Spaces 2.0
Amenities Available Bike Room/Bike Trails, Exercise Room, Park, Party Room, Pool
Building
Story 2
Sewer Sewer-Storm
Water Community Well
New Construction false
Schools
Elementary Schools Gary Wright Elementary School
Middle Schools Hampshire Middle School
High Schools Cambridge Lakes
School District 300 , 300, 300
Others
HOA Fee Include Clubhouse, Exercise Facilities, Pool, Lawn Care, Other
Ownership Fee Simple w/ HO Assn.
Special Listing Condition None
Pets Allowed Cats OK, Dogs OK
Read Less
Want to know what your home might be worth? Contact us for a FREE valuation!

Our team is ready to help you sell your home for the highest possible price ASAP

© 2025 Listings courtesy of MRED as distributed by MLS GRID. All Rights Reserved.
Bought with Yuriy Nydza • Core Realty & Investments Inc.
GET MORE INFORMATION





