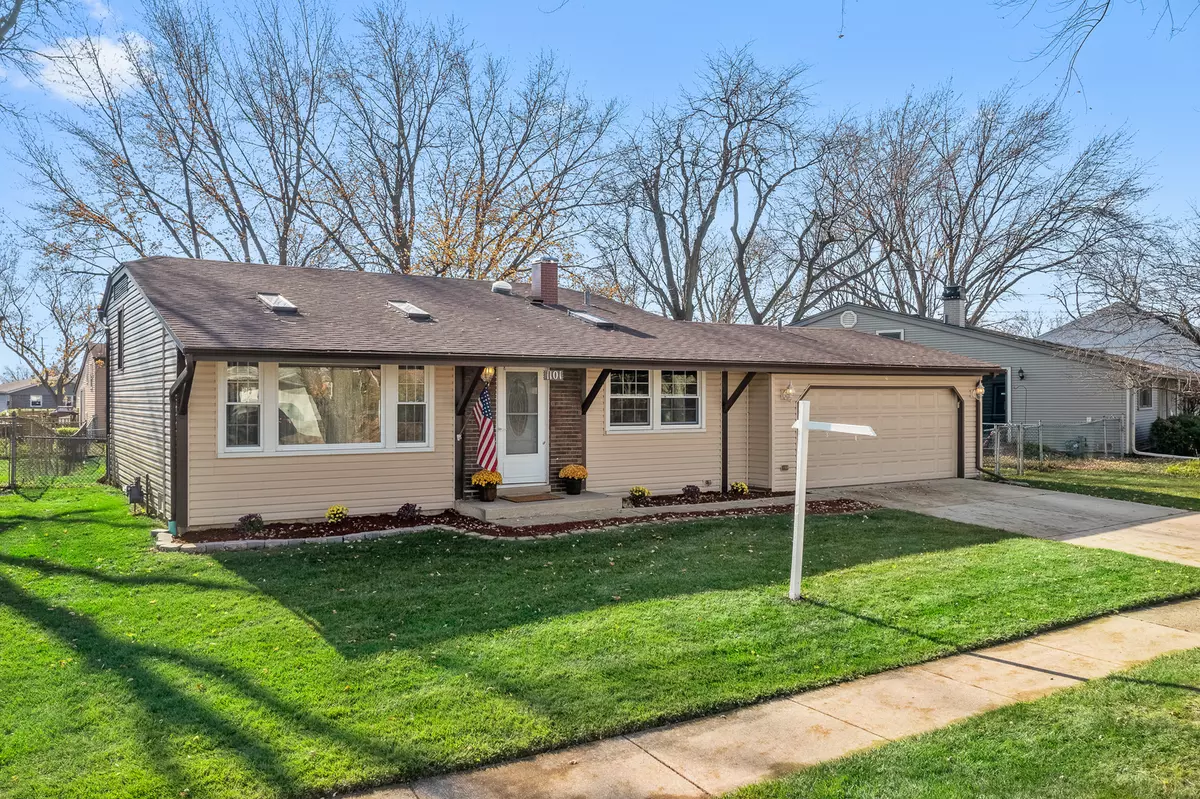$370,000
$385,000
3.9%For more information regarding the value of a property, please contact us for a free consultation.
1101 Beechwood RD Buffalo Grove, IL 60089
3 Beds
2 Baths
1,666 SqFt
Key Details
Sold Price $370,000
Property Type Single Family Home
Sub Type Detached Single
Listing Status Sold
Purchase Type For Sale
Square Footage 1,666 sqft
Price per Sqft $222
Subdivision Ballantrae
MLS Listing ID 11694291
Sold Date 03/09/23
Bedrooms 3
Full Baths 2
Year Built 1971
Annual Tax Amount $6,986
Tax Year 2020
Lot Size 7,405 Sqft
Lot Dimensions 52 X 105 X 18 X 61 X 124
Property Description
Motivated Seller - please bring all reasonable offers! Nicely updated, MOVE-IN ready, beauty located in sought after Ballantrae Subdivision! Prime location to top, highly rated schools K-12! Skip the car-pick up line and no need for the school bus - you are a 3 minute walk to Longfellow Elementary, 11 minutes to Cooper Middle School and 7 minutes to Buffalo Grove High School - which is rated 10 in College Prep!! Wonderful curb appeal with an inviting covered front porch. Brand new roof in 8/2022. The welcoming entry opens to the spacious living room featuring a vaulted ceiling, large picture window and skylight keeping the room light and bright! You will enjoy cooking and entertaining in the eat-in kitchen which offers an abundance of Maple cabinetry and quartz countertop space, gorgeous glass tile backsplash, undermount sink, stainless steel appliances and updated lighting. The built-in chalkboard is perfect for leaving notes for reminders or leaving a cheery note for the family! Head up a few stairs and find a spacious primary bedroom and two additional, generously sized bedrooms. Primary bedroom offers crown molding and wainscotting. Each bedroom offers plenty of closet space with built-in organizers. Beautifully updated full bath on the same level with a new vanity, mirror, lighting, toilet and subway tile surround in the tub/shower. The lower level offers a flexible floorplan and provides so much additional living space. High end luxury vinyl plank flooring, over a dricore subfloor, provides durability, easy maintenance and ease of regulating temperatures helping keep things cozy for your family. The beamed ceiling and sconce lighting provide so much extra charm. There is crawl access which provides amazing storage space. Full bathroom on this level that is tastefully updated with river stone tile flooring, floating vanity with updated mirror and lighting with a corner shower with subway tile. Convenient pocket door opens to the laundry room with a utility sink - washer & dryer stay with the home. There is also a door with exterior access to the outdoor deck and yard space. Amazing, fenced in backyard with a two tier wood deck and additional concrete patio area to enjoy with family, friends and pets. The two car, attached garage is accessed from the kitchen. Besides access to the schools and parks there are miles of walking and bike paths at Buffalo Creek Forest Preserve. Convenient to plenty of shopping, dining, entertainment, Expressways, Golf Course and more. Be sure and check out our Interactive 3D Tour! Schedule your showing today!!
Location
State IL
County Cook
Area Buffalo Grove
Rooms
Basement Full
Interior
Interior Features Vaulted/Cathedral Ceilings, Wood Laminate Floors
Heating Natural Gas, Forced Air
Cooling Central Air
Equipment Humidifier, Sump Pump
Fireplace N
Appliance Range, Dishwasher, Refrigerator, Washer, Dryer, Disposal
Laundry Sink
Exterior
Exterior Feature Deck
Parking Features Attached
Garage Spaces 2.0
Community Features Park, Sidewalks, Street Lights, Street Paved
Roof Type Asphalt
Building
Sewer Public Sewer
Water Lake Michigan
New Construction false
Schools
Elementary Schools Henry W Longfellow Elementary Sc
Middle Schools Cooper Middle School
High Schools Buffalo Grove High School
School District 21 , 21, 214
Others
HOA Fee Include None
Ownership Fee Simple
Special Listing Condition None
Read Less
Want to know what your home might be worth? Contact us for a FREE valuation!

Our team is ready to help you sell your home for the highest possible price ASAP

© 2024 Listings courtesy of MRED as distributed by MLS GRID. All Rights Reserved.
Bought with Kim Alden • Compass

GET MORE INFORMATION





