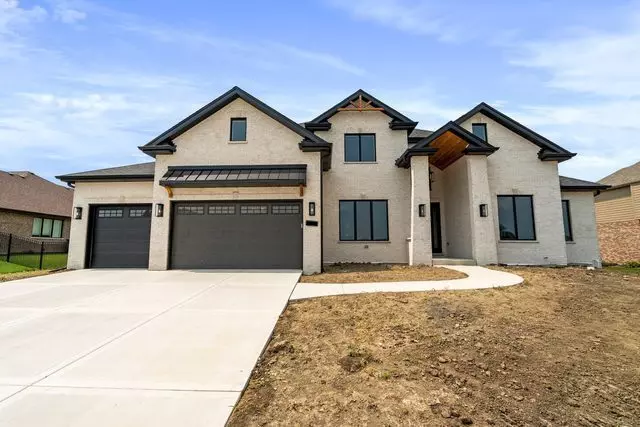$750,000
$779,000
3.7%For more information regarding the value of a property, please contact us for a free consultation.
7861 NORTHWOODS DR Frankfort, IL 60423
4 Beds
3.5 Baths
3,500 SqFt
Key Details
Sold Price $750,000
Property Type Single Family Home
Sub Type Detached Single
Listing Status Sold
Purchase Type For Sale
Square Footage 3,500 sqft
Price per Sqft $214
Subdivision Timbers Edge
MLS Listing ID 11636595
Sold Date 03/06/23
Style Traditional
Bedrooms 4
Full Baths 3
Half Baths 1
HOA Fees $26/qua
Year Built 2023
Annual Tax Amount $481
Tax Year 2021
Lot Size 0.530 Acres
Lot Dimensions 23087
Property Sub-Type Detached Single
Property Description
Near Completion! Amazing NEW CONSTRUCTION opportunity. Under construction W a Spring of 2023 delivery! Stunning 4 bedroom, 3.5 bathroom Estate Home W MAIN FLOOR MASTER BEDROOM, Full basement & Attached 3 car garage! All located on a gorgeous half acre lot W stunning FOREST PRESERVE VIEWS! The spans over 3,500 sq ft of open living space & features a huge chefs kitchen W custom cabinetry, island W breakfast bar & bumped out breakfast nook, Large family room W expansive 2 story ceilings, Grand foyer entrance, Main floor office/den, Huge MAIN FLOOR MASTER BEDROOM W walk-in closet, Ensuite master bathroom W custom shower, double sinks & separate stand alone tub, 2nd floor W 3 additional bedrooms, 2 full bathrooms & loft! Amazing location only minutes to Downtown Frankfort, Award winning schools & Major interstate access! **PHOTOS USED ARE OF SAME FLOOR PLAN BUT NOT EXACT HOME. PHOTOS USED FROM PREVIOUSLY BUILT HOME**
Location
State IL
County Will
Area Frankfort
Rooms
Basement Full
Interior
Interior Features Vaulted/Cathedral Ceilings, First Floor Bedroom, First Floor Laundry, First Floor Full Bath, Walk-In Closet(s)
Heating Natural Gas, Forced Air
Cooling Central Air
Equipment TV-Cable, CO Detectors, Sump Pump, Radon Mitigation System
Fireplace N
Appliance Range, Microwave, Dishwasher, Refrigerator, Disposal, Stainless Steel Appliance(s), Built-In Oven
Laundry Gas Dryer Hookup, In Unit
Exterior
Exterior Feature Patio, Storms/Screens
Parking Features Attached
Garage Spaces 3.0
Community Features Park, Curbs, Sidewalks, Street Lights, Street Paved
Roof Type Asphalt
Building
Lot Description Forest Preserve Adjacent, Nature Preserve Adjacent, Wooded, Views, Sidewalks, Streetlights
Foundation No
Sewer Public Sewer
Water Public
New Construction true
Schools
Elementary Schools Chelsea Elementary School
Middle Schools Hickory Creek Middle School
High Schools Lincoln-Way East High School
School District 157C , 157C, 210
Others
HOA Fee Include None
Ownership Fee Simple w/ HO Assn.
Special Listing Condition None
Read Less
Want to know what your home might be worth? Contact us for a FREE valuation!

Our team is ready to help you sell your home for the highest possible price ASAP

© 2025 Listings courtesy of MRED as distributed by MLS GRID. All Rights Reserved.
Bought with Rachael Gish • Keller Williams Experience
GET MORE INFORMATION





